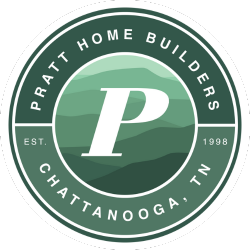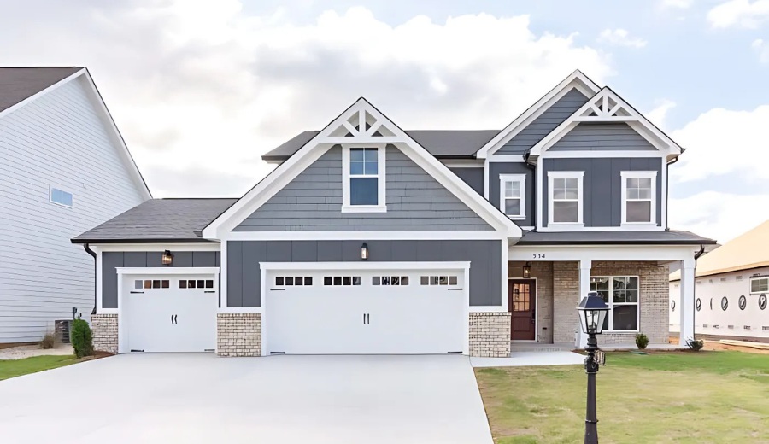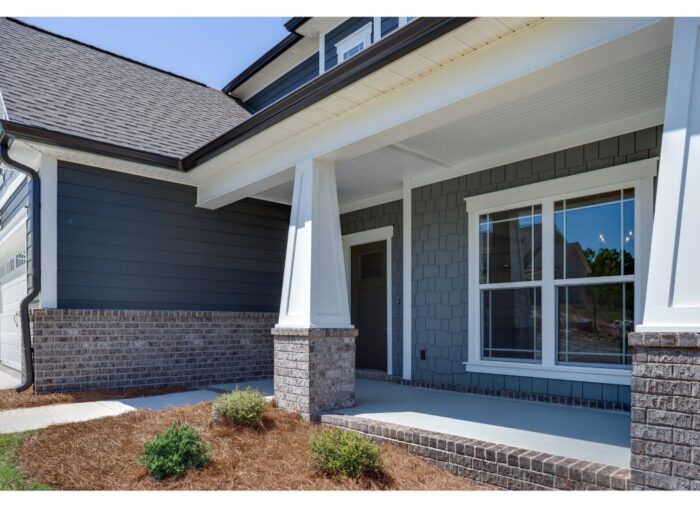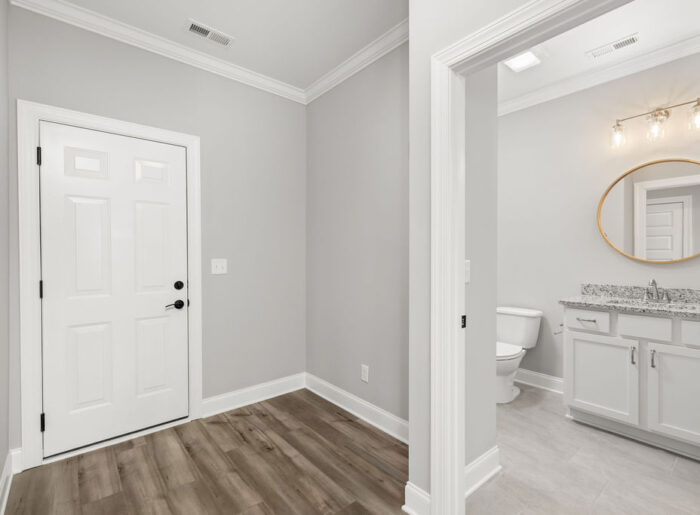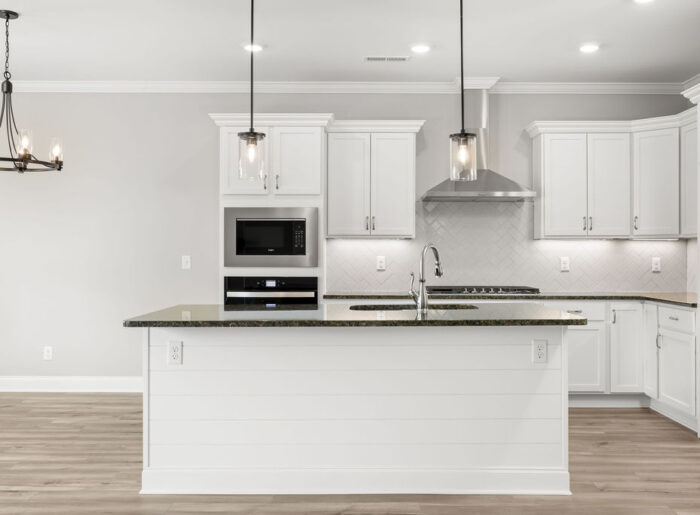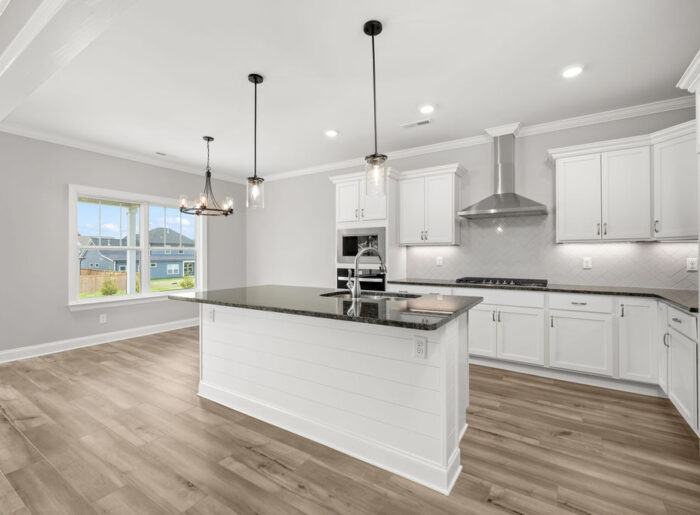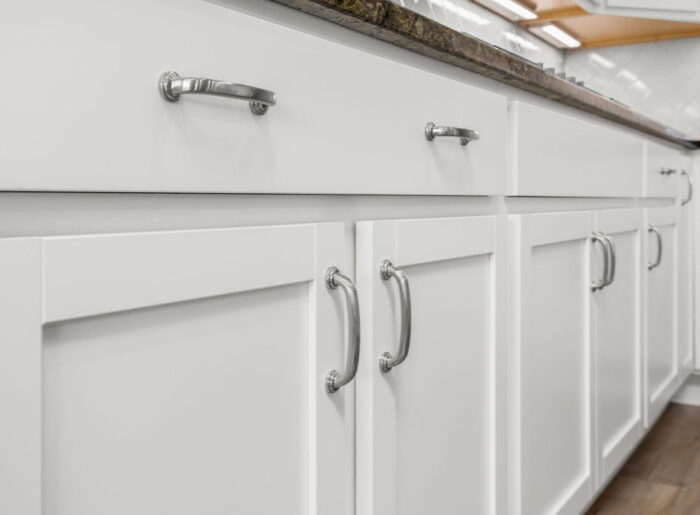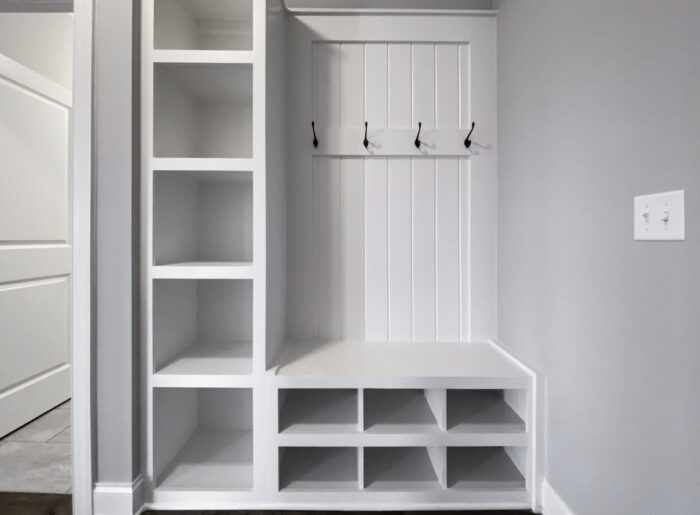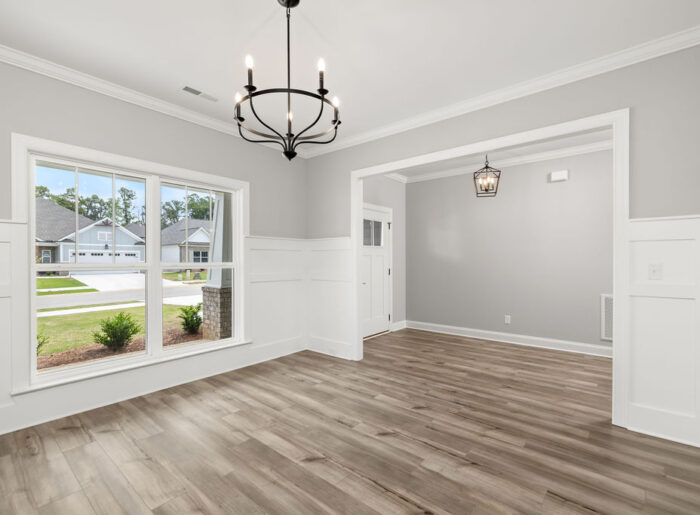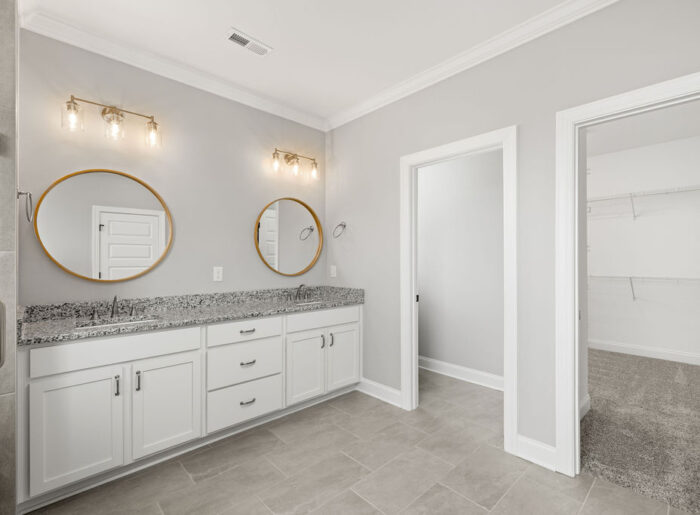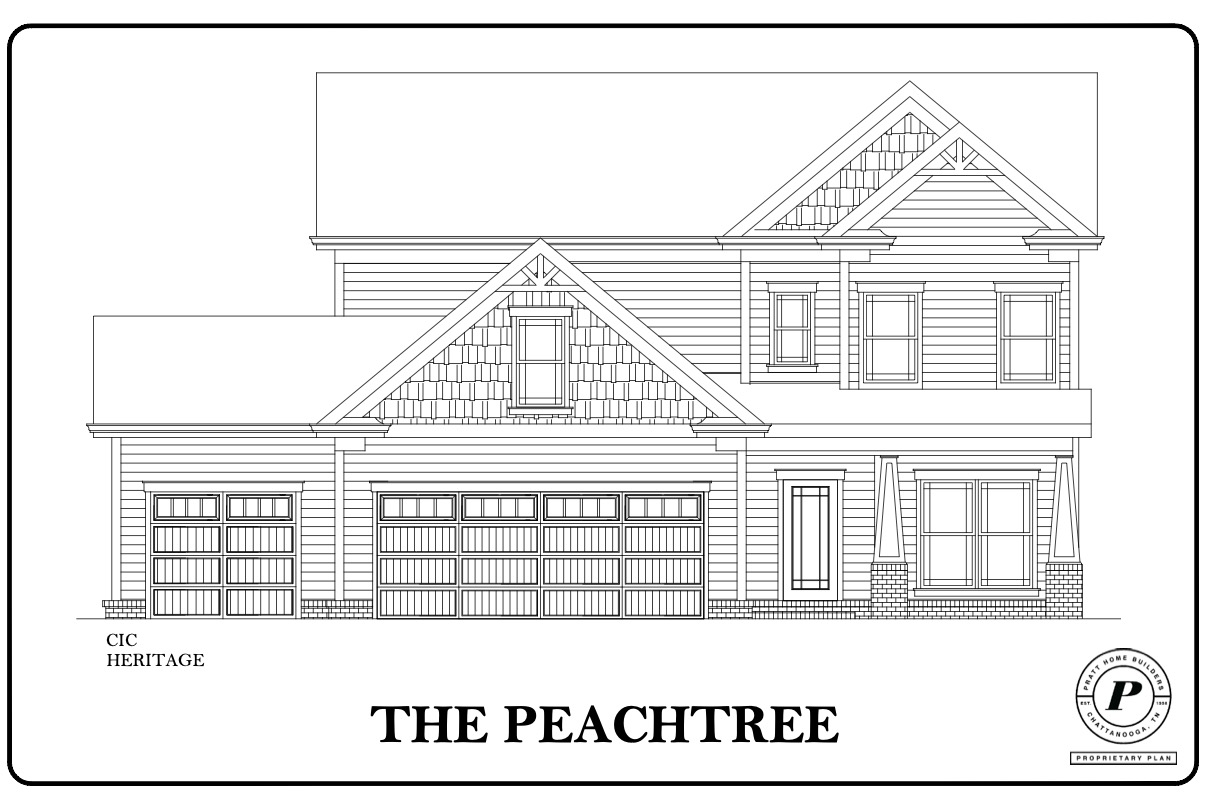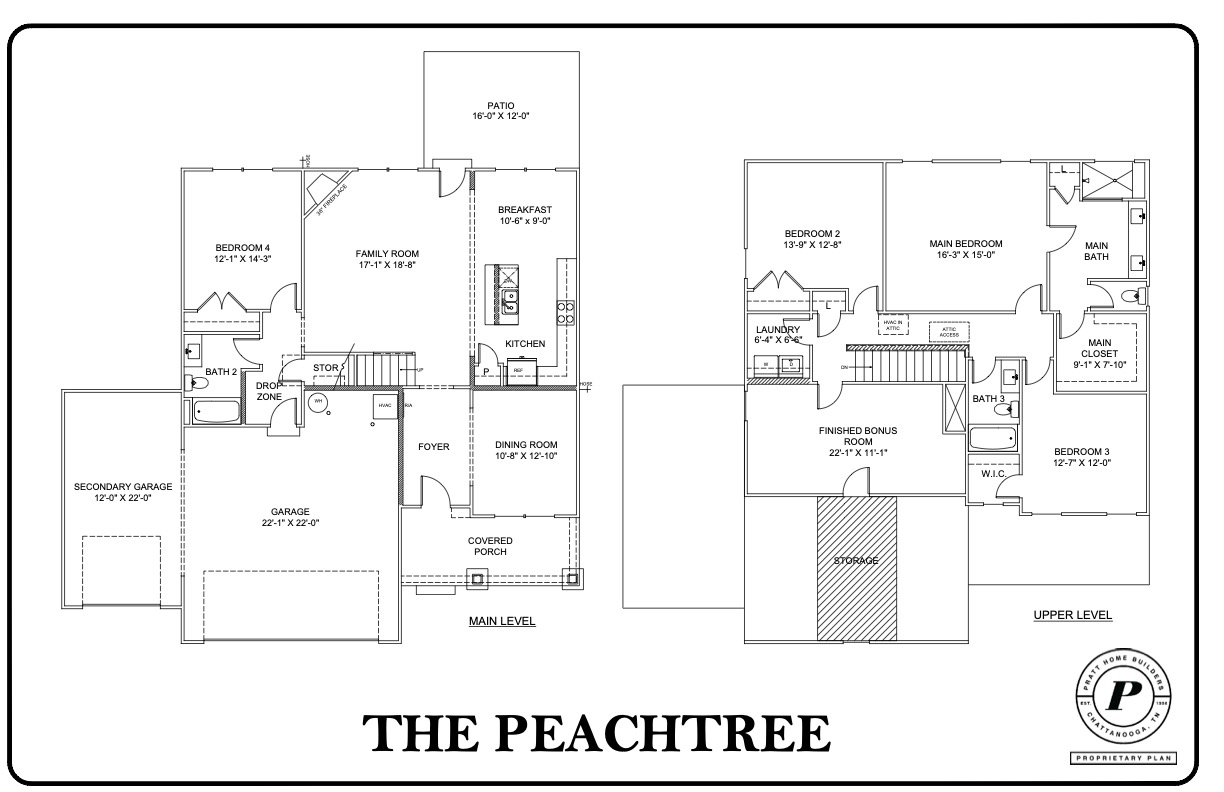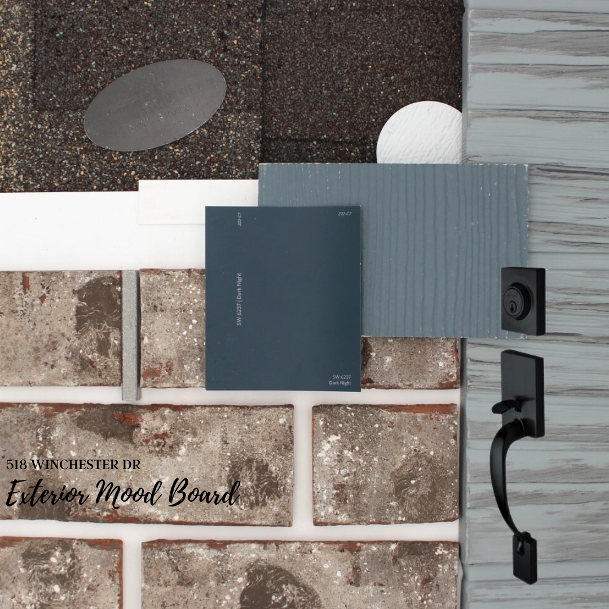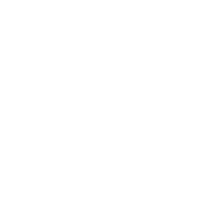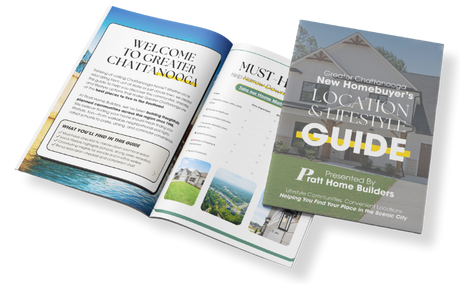Step Inside the The Peachtree...
If you’re seeking both space and style, look no further than the Peachtree floor plan – a fan favorite for years. With maximized space of just over 2,650 square feet, this 4 bedroom, 3 full bathroom home is versatile and sure wow you. As you enter the wide foyer, you’ll find the elegant dining room to your side. The open-concept great room is next, featuring an L-shaped kitchen with granite countertops and a dedicated pantry. A cozy guest bedroom and full bathroom are also situated off the great room. Moving upstairs via the hardwood stair treads, you’ll find a laundry room at the landing, complete with tiled flooring. The bonus room is conveniently located just off to one side. The second level also includes two more guest bedrooms, a full bath, and the primary bedroom with an en suite bathroom and a closet. Currently under construction, discover the perfect combination of comfort and luxury in this exceptional home in North GA that’s convenient to a multitude of shops, top-rated schools, Costco, I-75, and a quick trip to downtown Chattanooga.
- Finished Bonus Room
- 4 Bedroom
- 3 Bathroom
- Downstairs Bedroom/Flex Room
**Images shown are artist renderings or model representations and may not reflect the exact home currently under construction. Features, finishes, and layouts are subject to change. For accurate details and a home tour, please contact our New Home Consultants (423) 757-7687.
A Look Inside the Design
Step into the design vision behind this home and see how every detail comes together...
