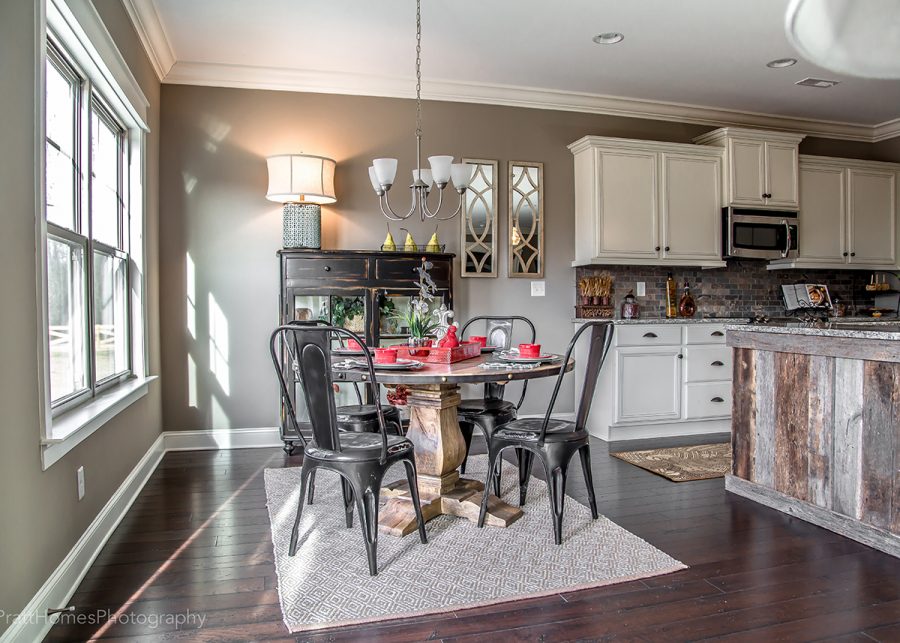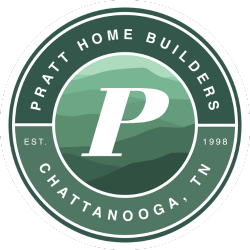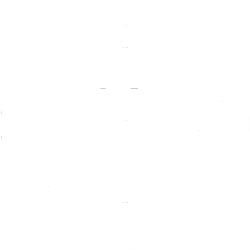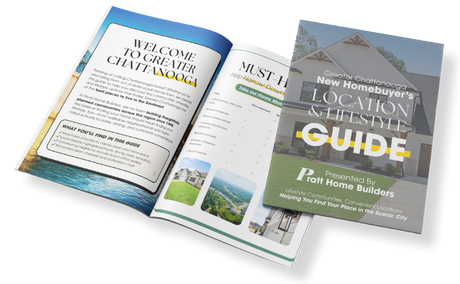Pratt Home Builders Fall Open House Weekend

September 27, 2018
by Jen Martin
We’re excited to kick off fall with an open house weekend at two of our communities! If you’re looking for a new home that’s move-in ready, look no further. These Market homes are designed by our in-house team and boast beautiful, modern finishes. Both of these homes happen to be our Lynden floor plan, which is a customer favorite, and with good reason. The Lynden offers a beautiful open concept kitchen and living room, a guest room and full bathroom on the main, a high impact entryway, and a second living area on the second floor.
Below, each community expert shares the special features about each of this weekend’s featured plans.
Our first featured home is in Boulder Pass at The Canyons in Falling Water, at 409 Stone Valley Lane.
The onsite agent, Chris, will be available this weekend to answer questions. Chris said “The Lynden home design is is situated on a larger cul-de-sac homesite with scenic views of Signal and Mowbry mountain. This traditional home is located in highly desirable Canyons neighborhood situated 15 minutes from downtown and 10 minutes from the heart of Hixson. The Lynden offers 4 bedrooms and 3.5 bathrooms. Gorgeous quartz countertops and sleek grey and white tile backsplash highlight the kitchen which overlooks an airy great room featuring a wall of windows allowing a plethora of natural light. A bonus room, butlers pantry, garage storage nook and large drop zone also are popular features found in this home. Come see it Saturday or Sunday.”
The second home is convenient to downtown in the Ooltewah area, a little closer to Hamilton Place and between Chattanooga and Cleveland at 8217 River Birch Loop, Ooltewah.
The onsite expert Charlene, said “You have been looking at it online, dreaming about living in it and now you can! The stunning 4 bedroom, 3 1/2 bath Lynden model home at The Farm at Hampton Meadows is for sale! Don’t miss this great opportunity to see this one in person and make it your own. Our former model is rich with features including an oversized barnwood kitchen island, granite top butler’s pantry, tons of craftsman-style trim, coffered ceiling dining room, mudroom built-ins and sliding barn door, floor-to-ceiling stacked stone fireplace and built-in home office with finely-crafted cabinetry and butcher block wood tops. Let this home wow you at only $373,900.”
If you have any other questions about the Open House Weekend, get in touch online at prattliving.com or call 423-757-7687.





