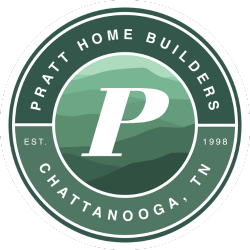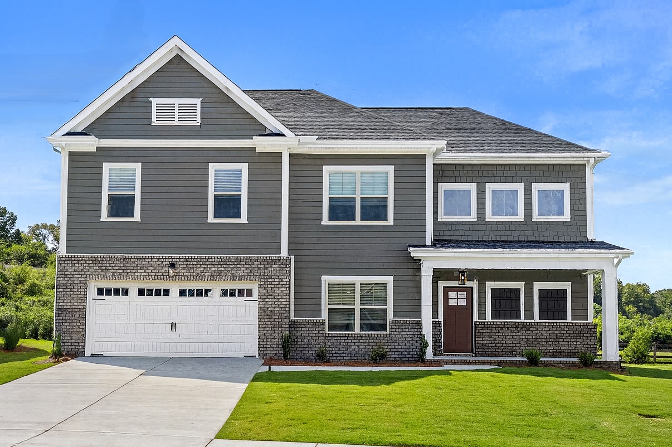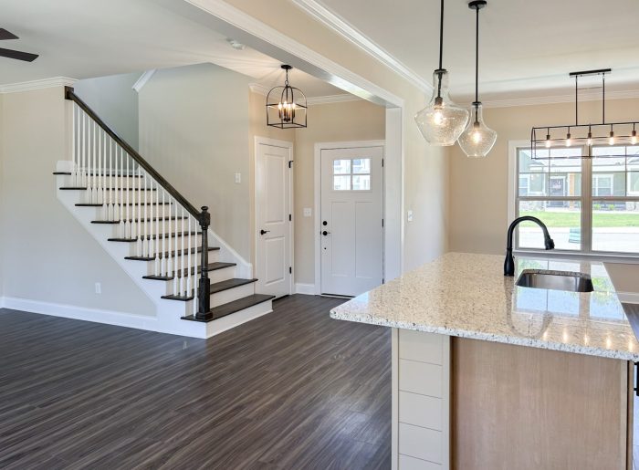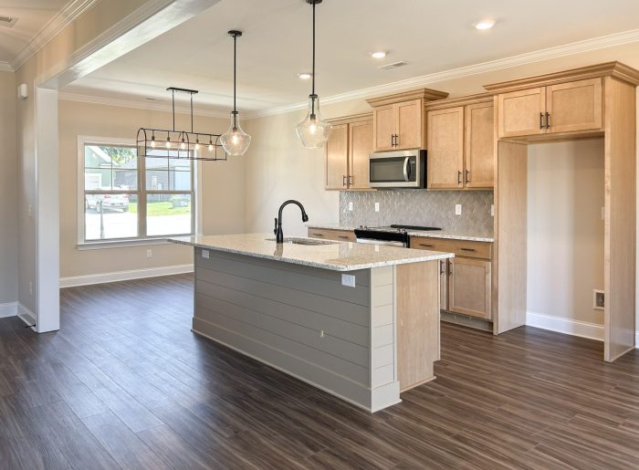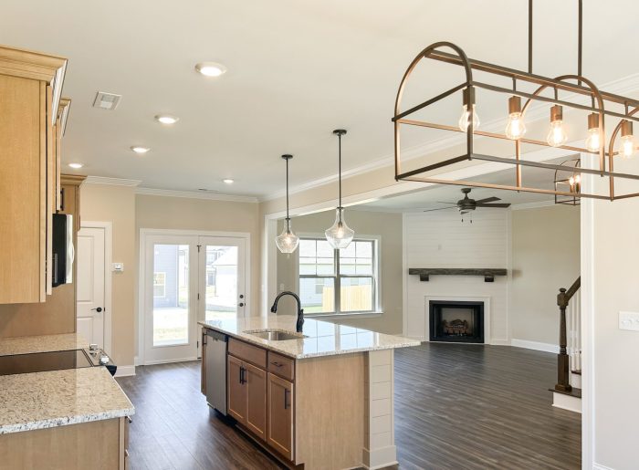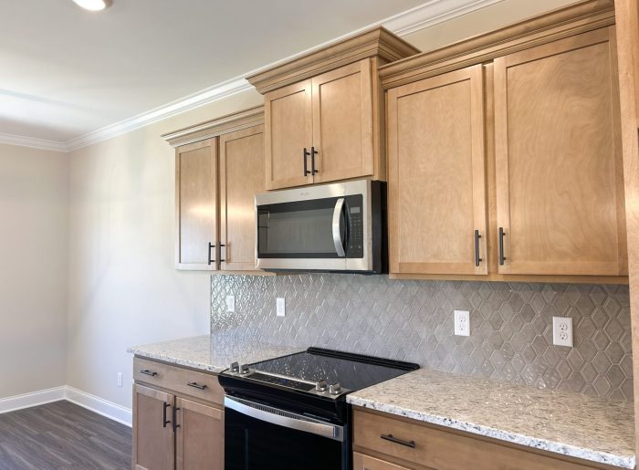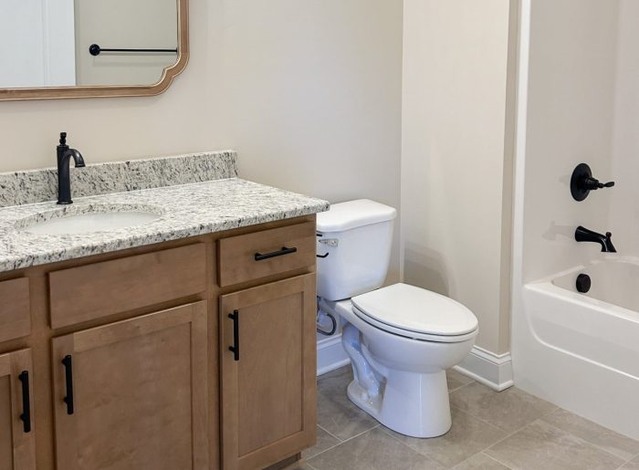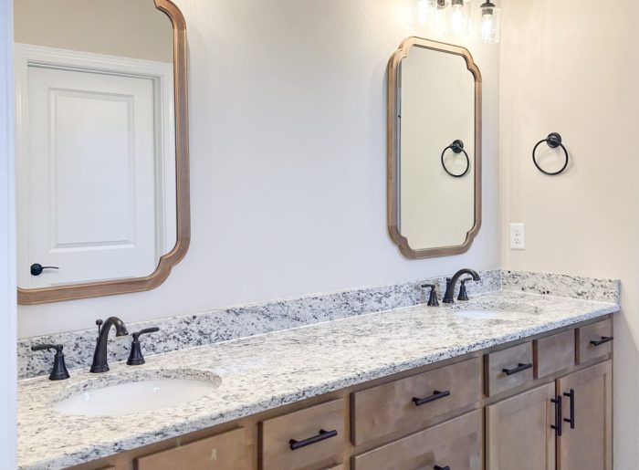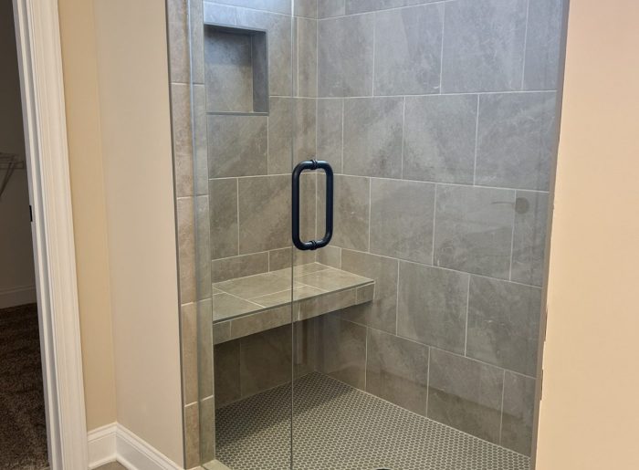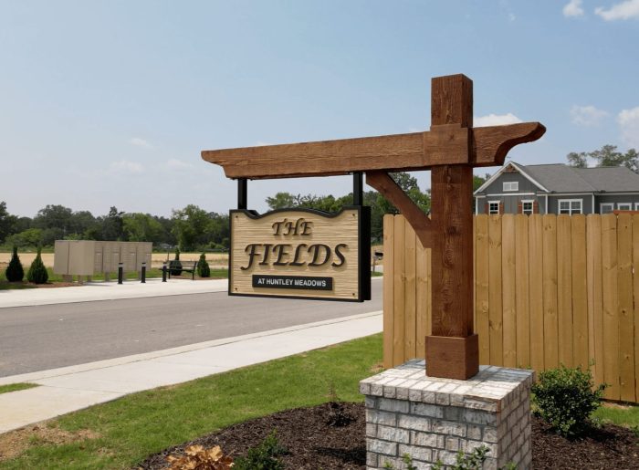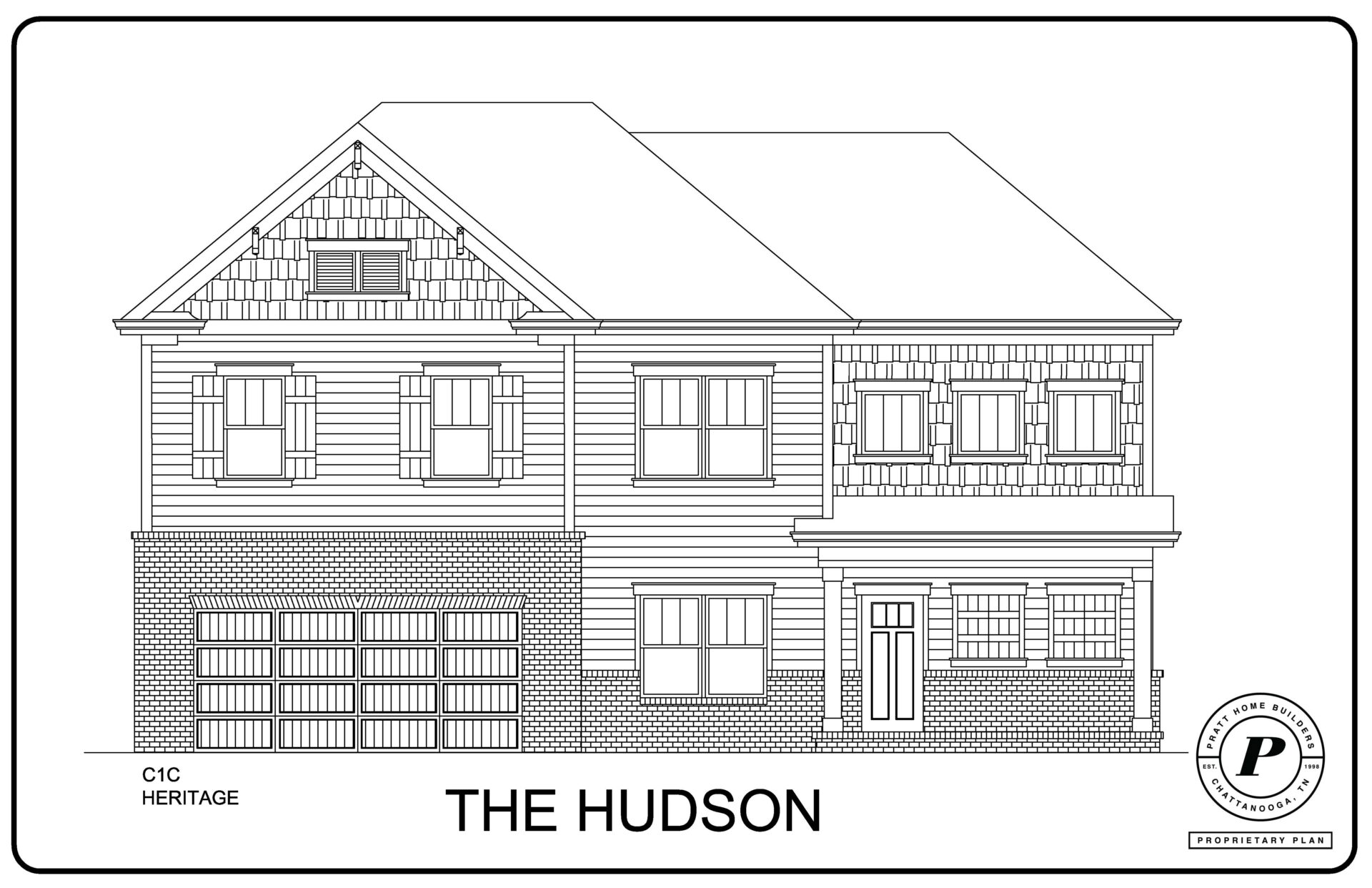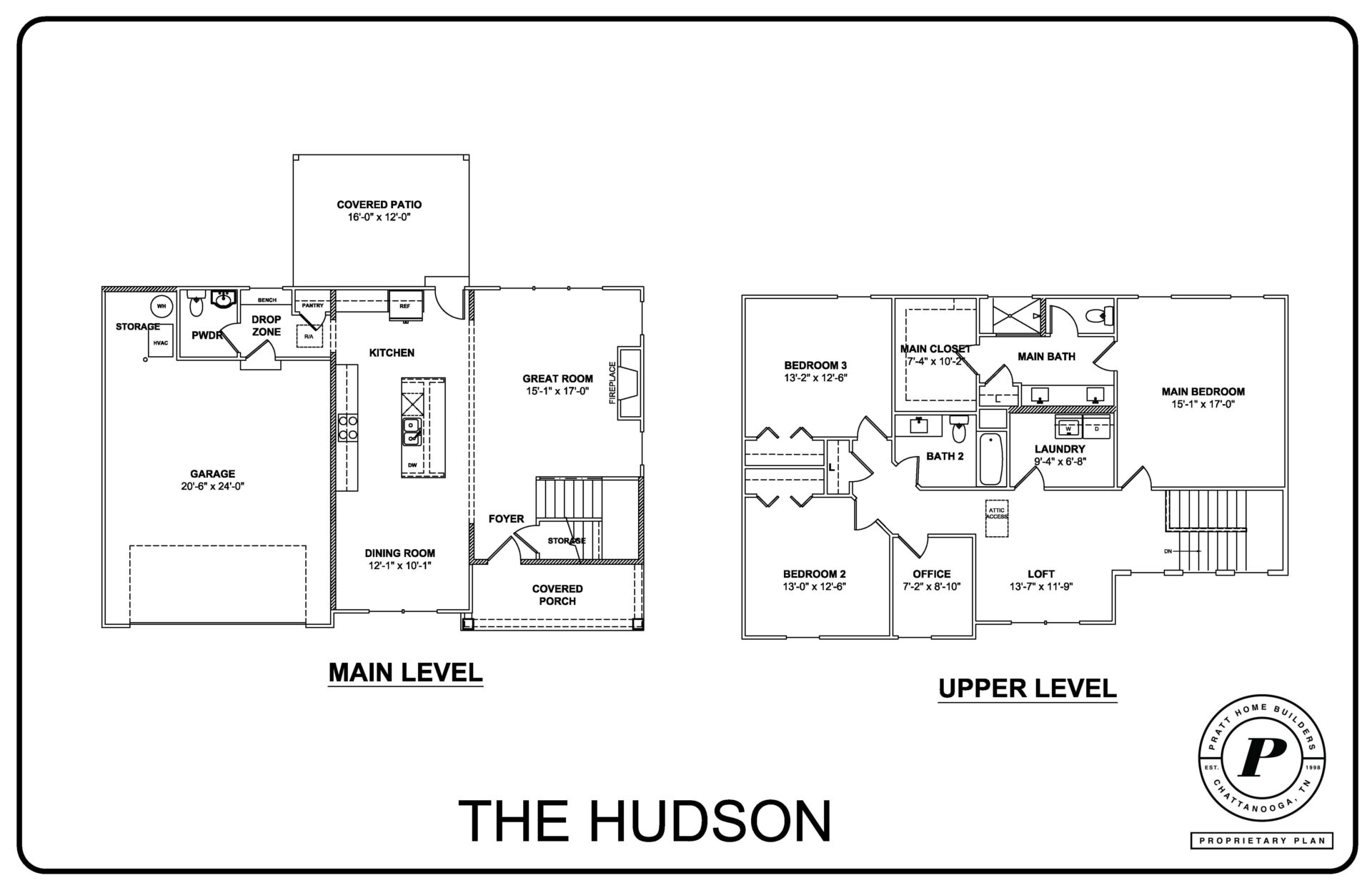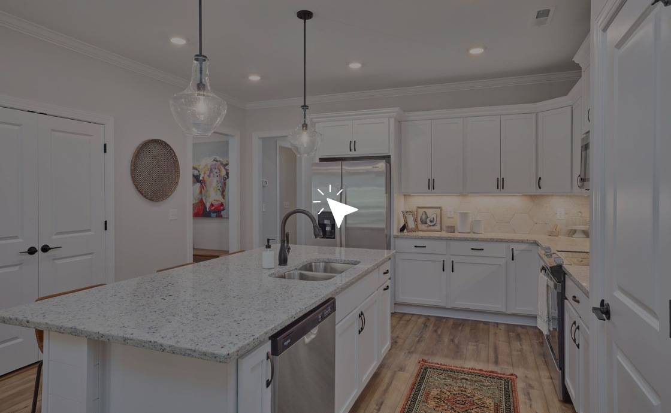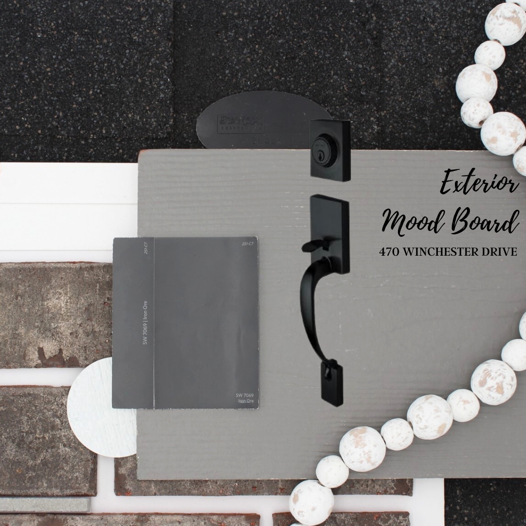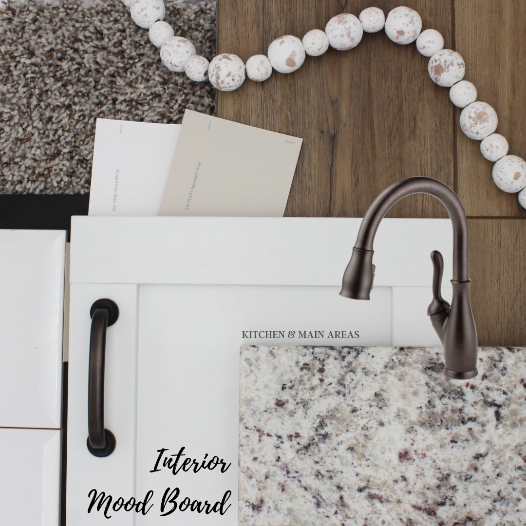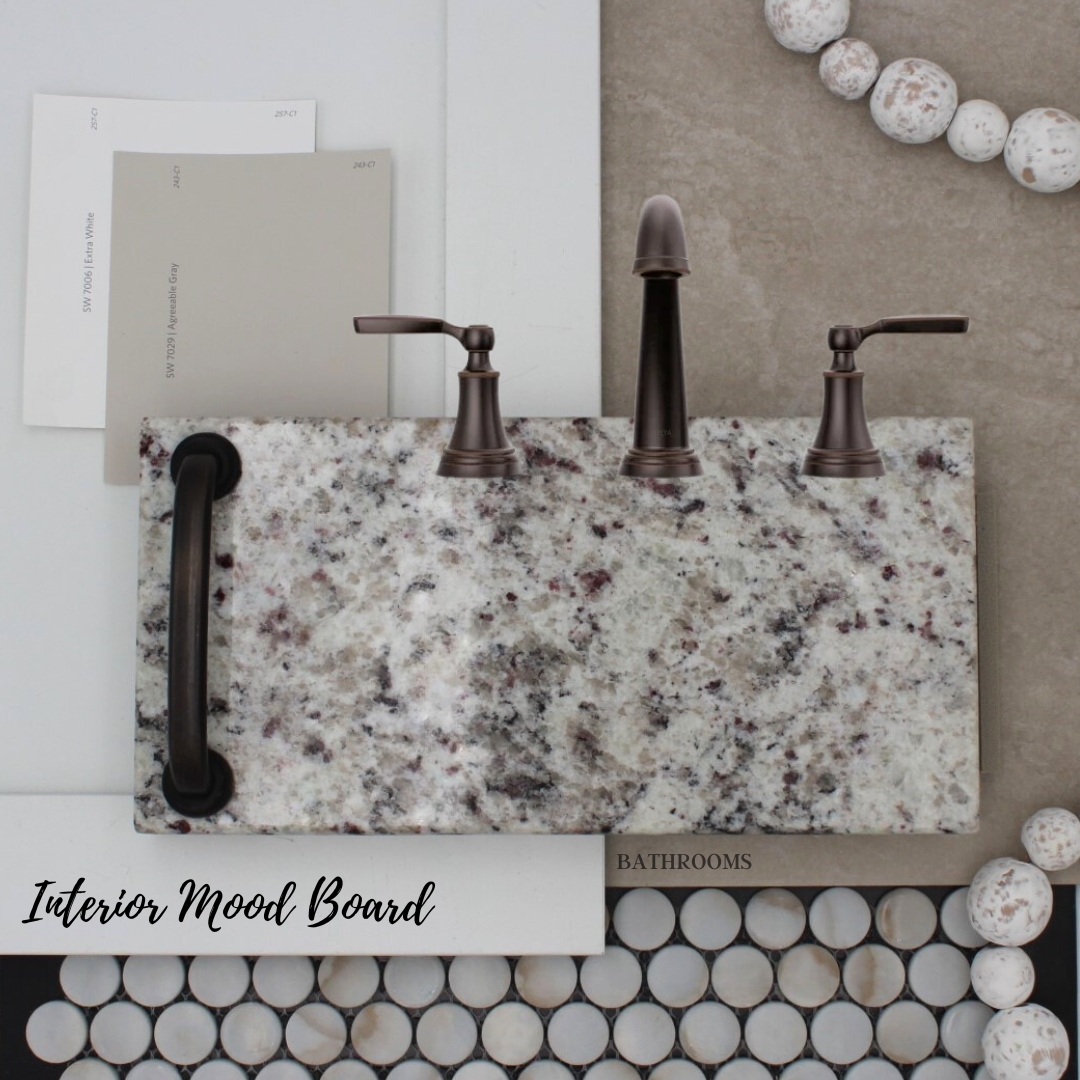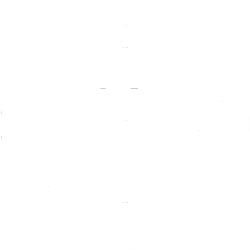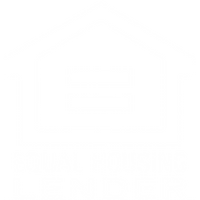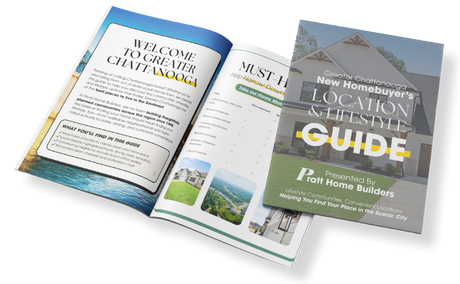Step Inside the The Hudson...
Experience the best of both worlds at Huntley Meadows, a stunning community of designer homes. Located just over the Tennessee/Georgia line, this neighborhood offers the convenience of Chattanooga while boasting an attractive small-town ambiance in the surrounding area.
The Hudson home plan showcases over 2,300 square feet with 3 bedrooms and 2.5 bathrooms, ideal for growing families. With an open and spacious layout, the light-filled great room and eat-in kitchen with a large island are perfect for hosting gatherings with friends and family! Upstairs, you’ll find the Primary Bedroom and 2 Guest Bedrooms – all equipped with large walk-in closets so the kids are happy too! The Primary Bedroom is spacious and the en suite has double vanities, a tiled shower with a built-in bench, and exceptional closet space. Discover the perfect combination of comfort and luxury in this exceptional home in Northwest Georgia that’s convenient to a multitude of shops, Costco, I-75, and a quick trip to downtown Chattanooga. Contact our New Home Specialist to explore your options today: (423) 757- 7687
Key Features:
- 3 Bedrooms
- 2.5 Bathrooms
- Gas Fireplace in the Living Room
- Loft Space for Media & Entertainment
- Dedicated Office Space
- Covered Patio Space in the Backyard
- Spacious 2 Car Garage
*Images shown are artist renderings or model representations and may not reflect the exact home currently under construction. Features, finishes, and layouts are subject to change. For accurate details and a home tour, please contact our New Home Consultants (423) 757-7687.
A Look Inside the Design
Step into the design vision behind this home and see how every detail comes together...
