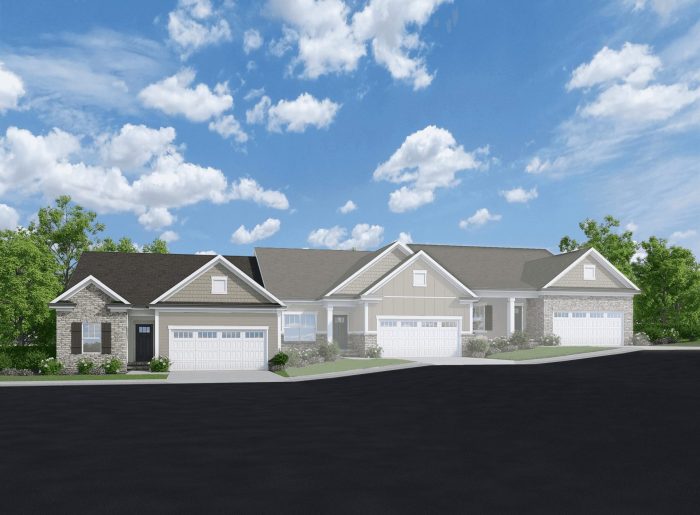
The Lily home plan, featuring 3 spacious bedrooms and 2 full bathrooms to match. Walking through the front door, you’ll find the two guest bedrooms at the front of the house with a full bath located in between them. Wide doorways make for easy wheel-chair access throughout the home, a very unique design feature you don’t see often. Moving through the hall, you’re greeted by the spacious, open-concept kitchen and great room with sliding glass doors that open up to your private patio oasis. Just a short walk from the kitchen, your laundry room is just outside of the master bedroom. In the bedroom, you’ll find the large en suite with double-vanities, a roll-in shower, plus a spacious walk-in closet.