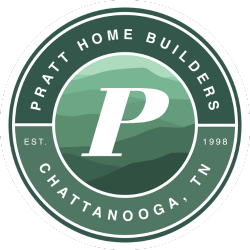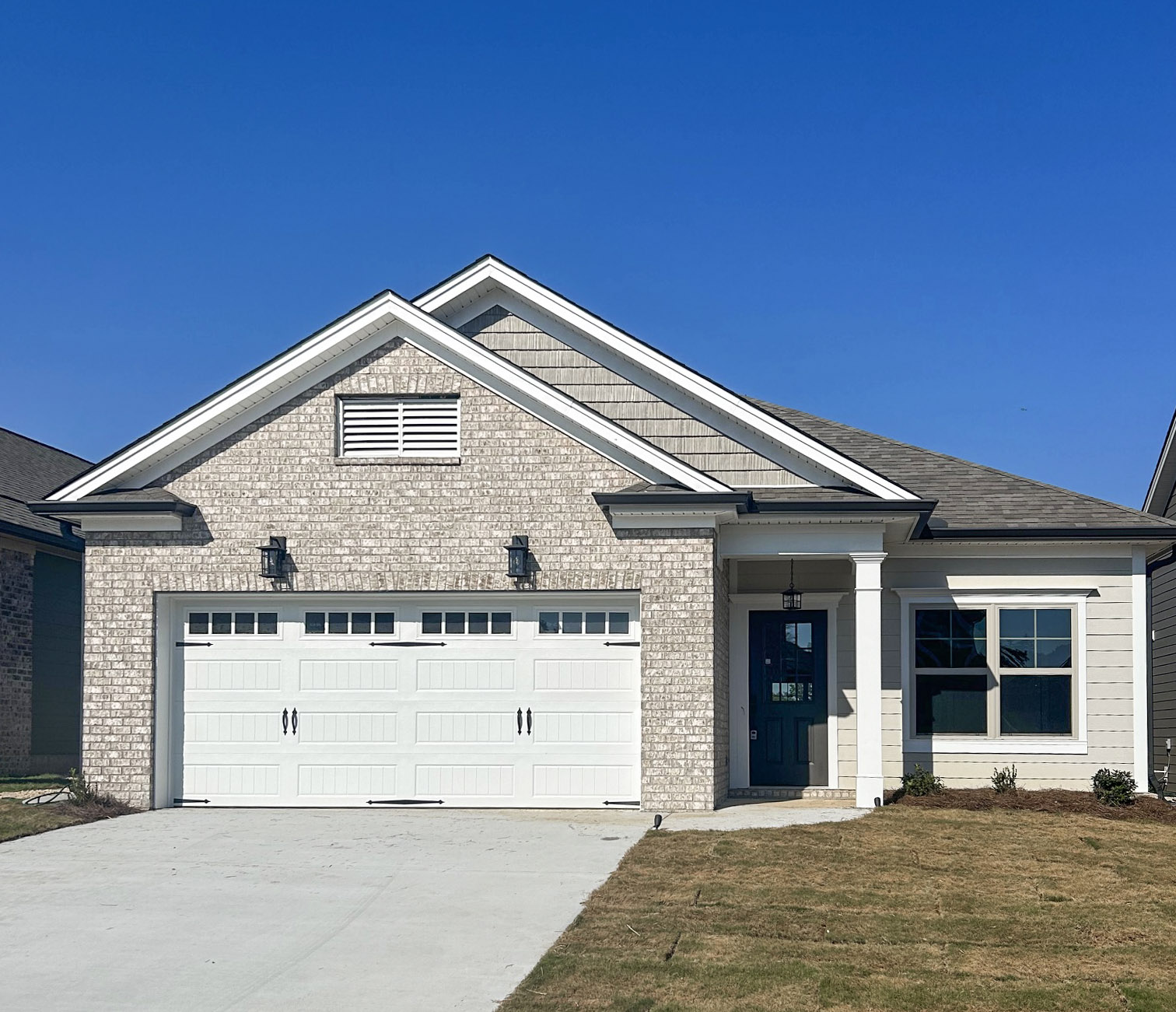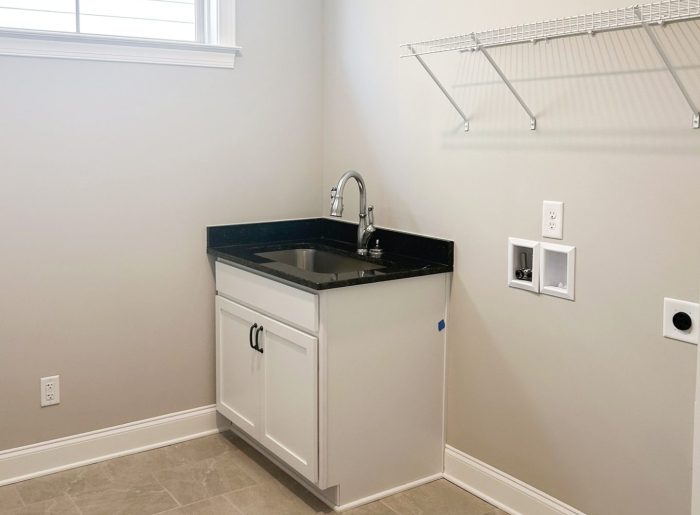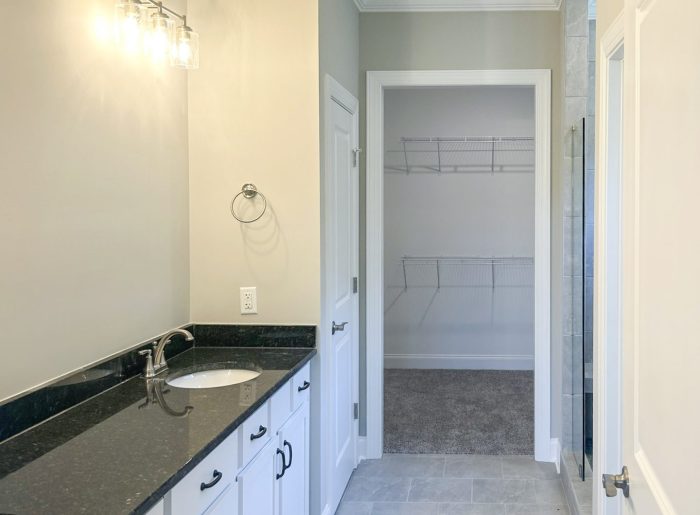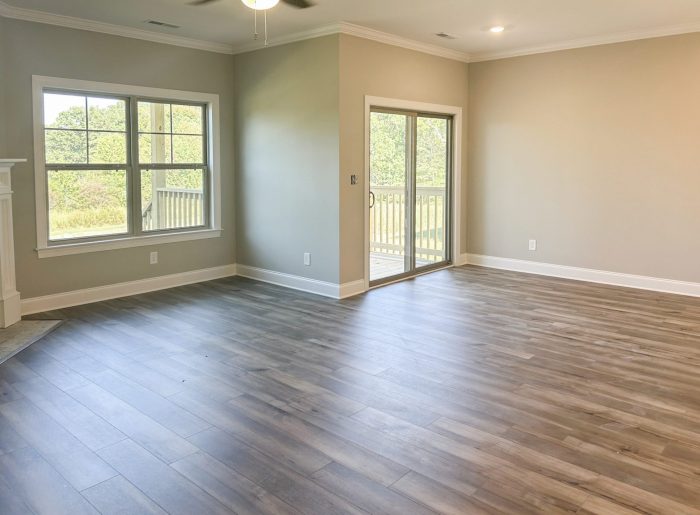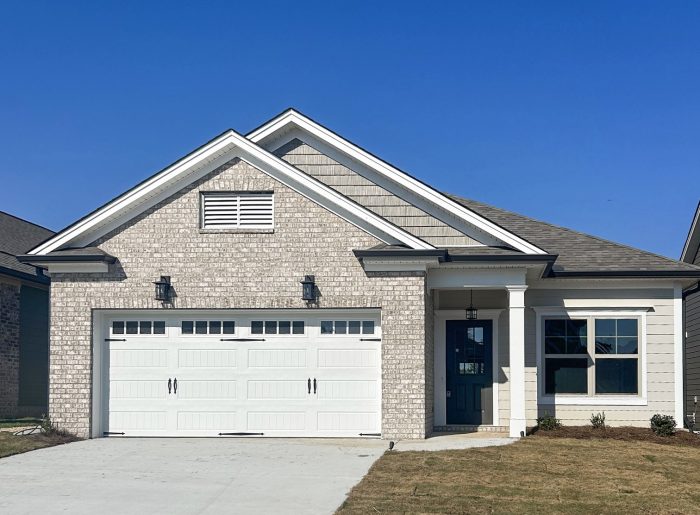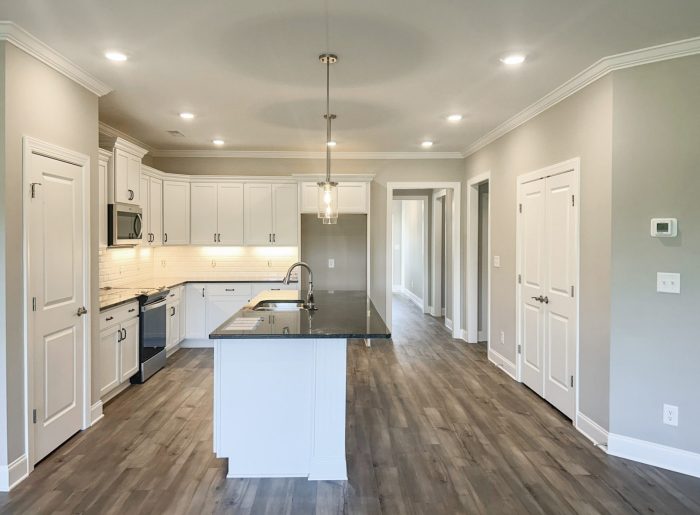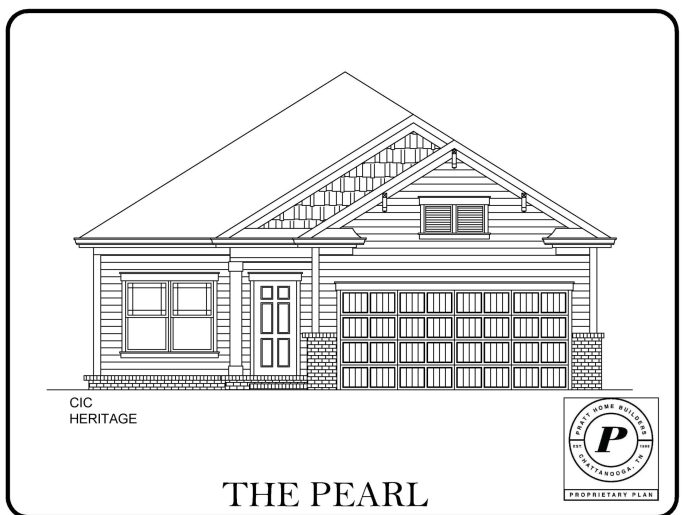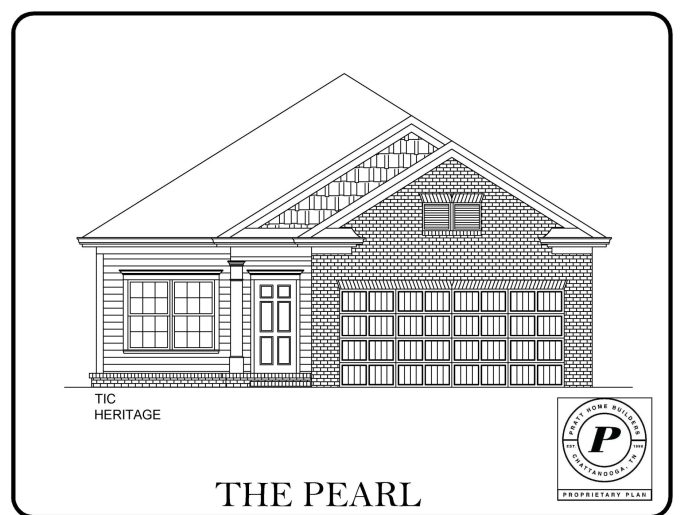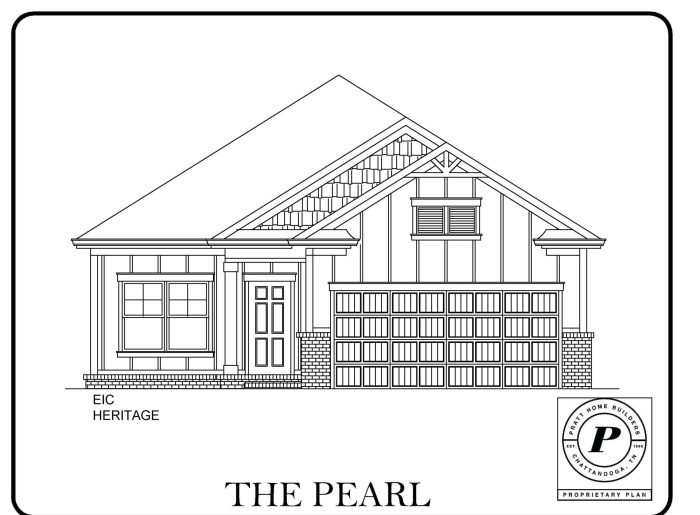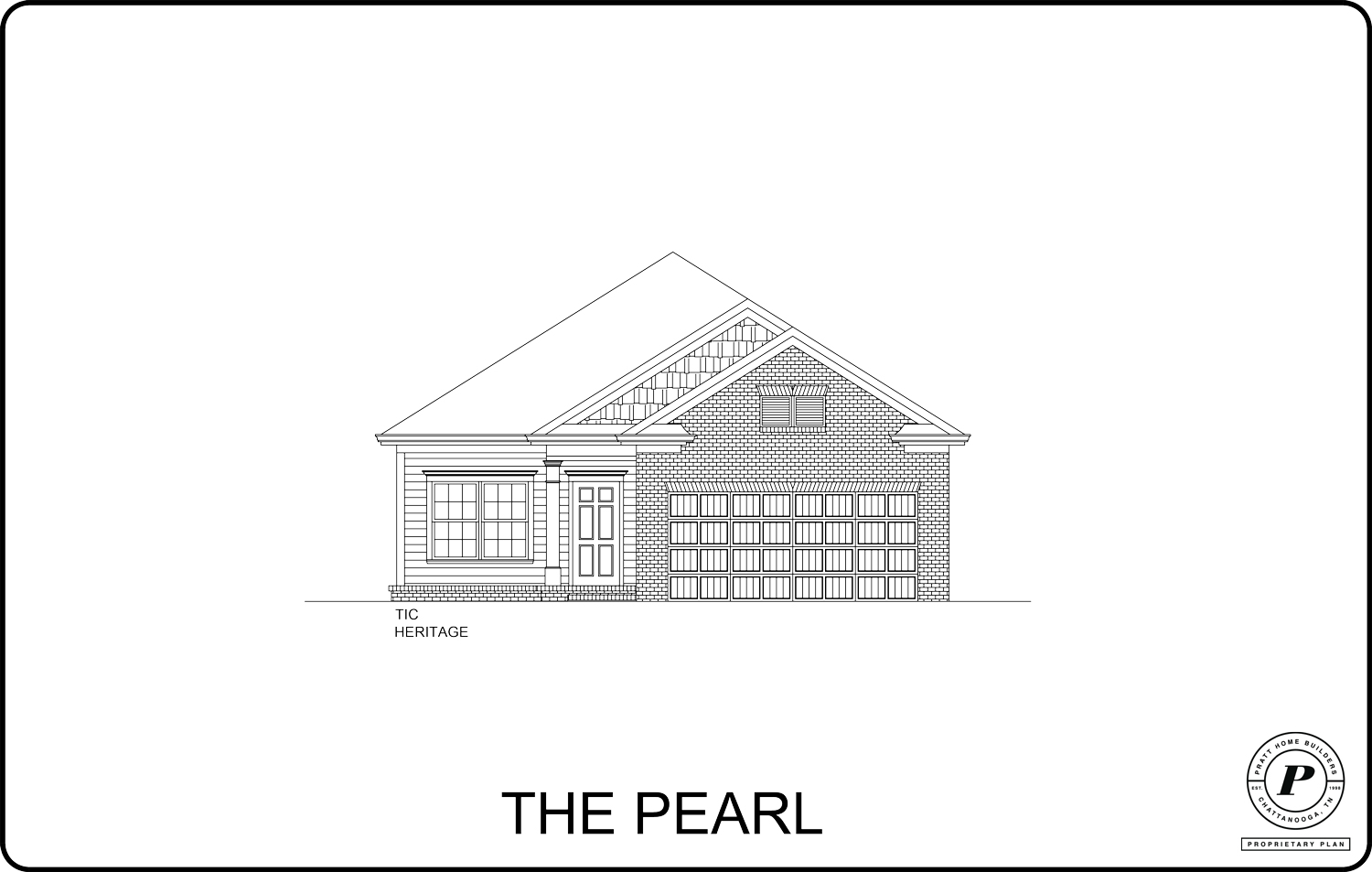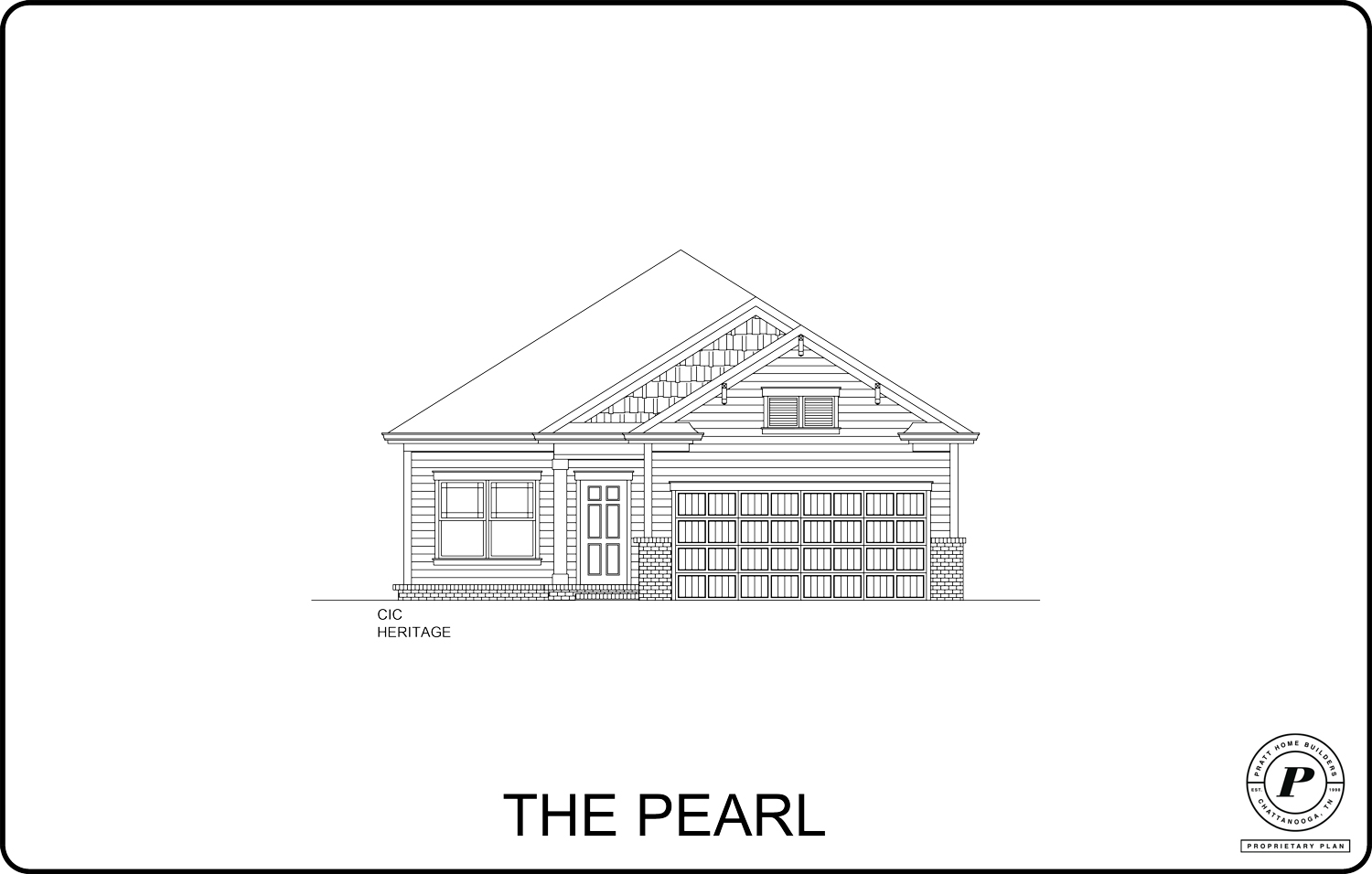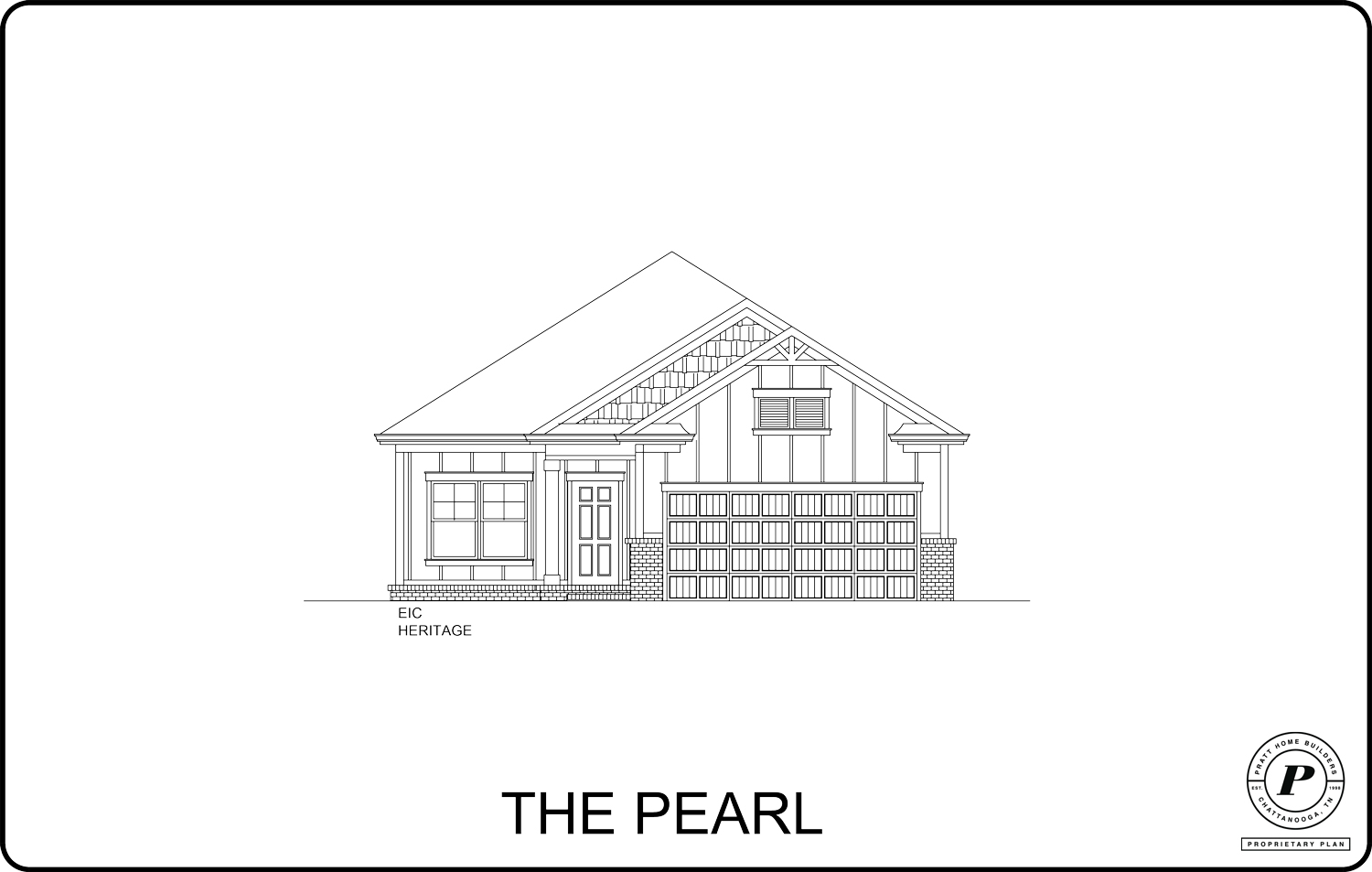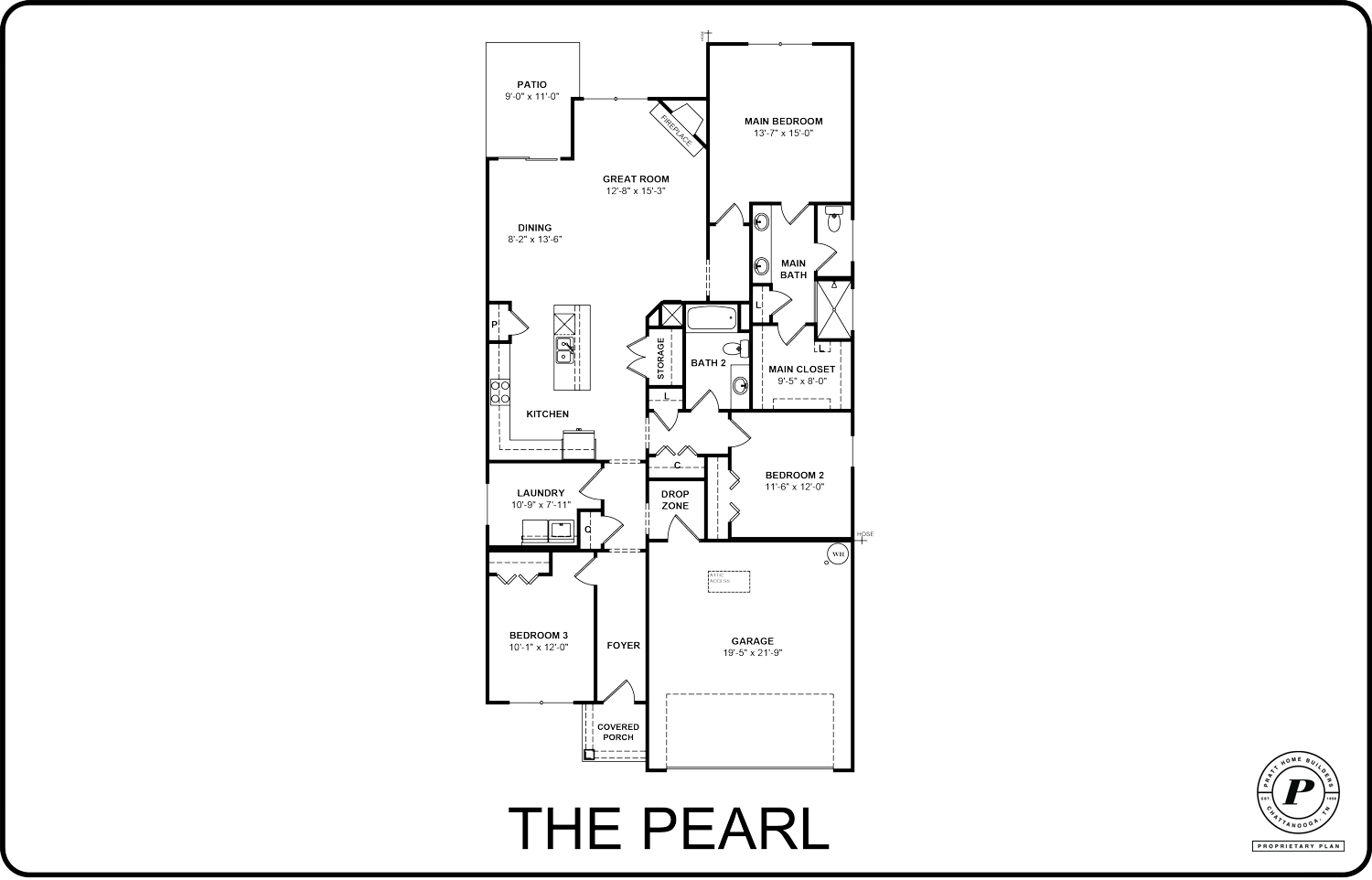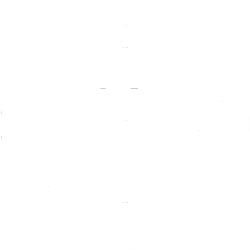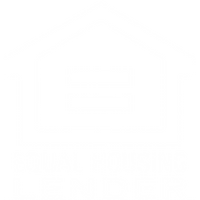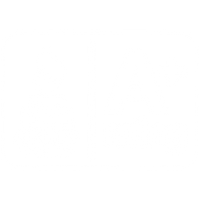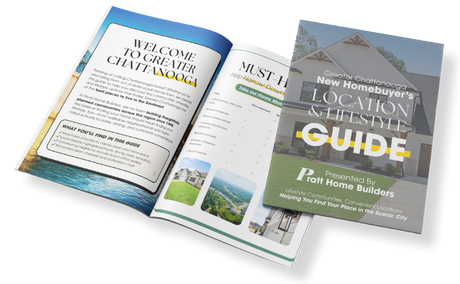The Pearl Interactive Floor Plan
Step inside the Pearl...
Introducing a BRAND NEW Home Plan by Pratt Home Builders: The Pearl. With 3 spacious bedrooms & 2 full bathrooms, the Pearl is perfect for those who want to downsize or have a single-level abode. Walking through the front door into the foyer, you’ll find a guest bedroom at the front of the home and then the laundry room (with a sink!). Past the Laundry Room, you’ll find your open-concept kitchen to the right and the additional guest bedroom and bathroom on the left. The kitchen opens up gracefully into the Great Room & Dining area. The Main Bedroom is tucked past the fireplace wall for privacy without being too far from the living area. With his and hers sinks and a large walk-in closet to match, the Pearl offers a lot of beautiful layout features.
