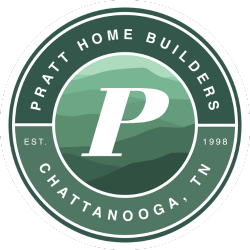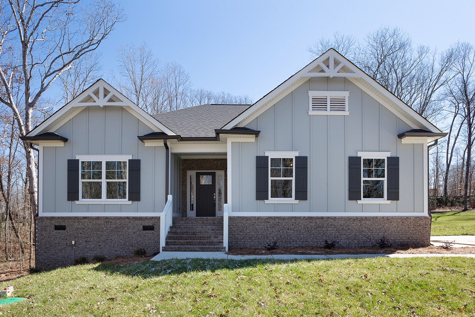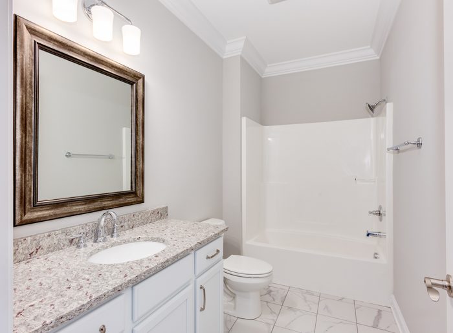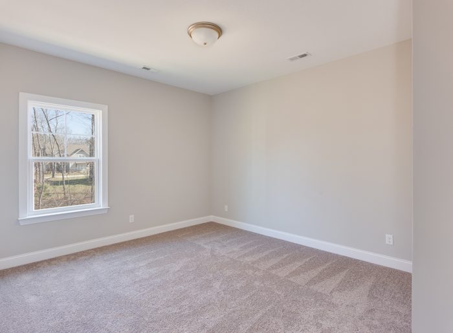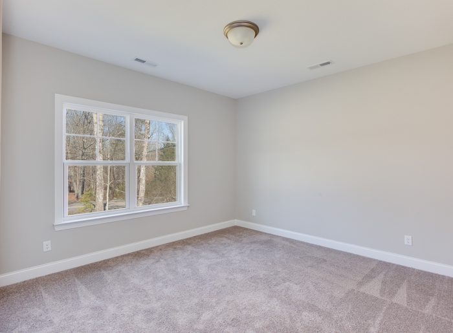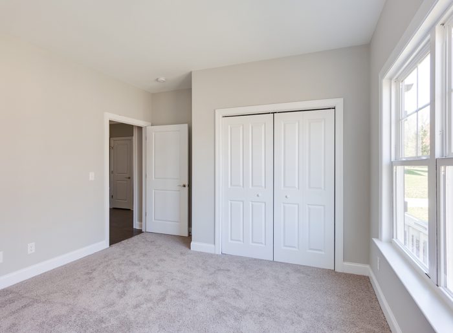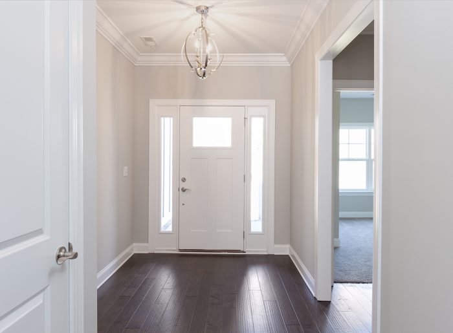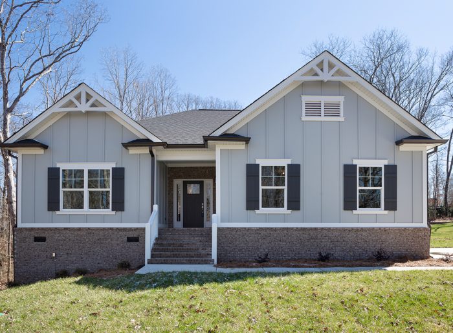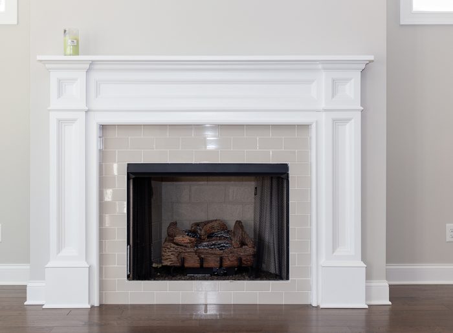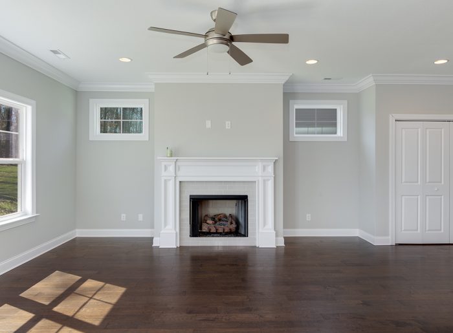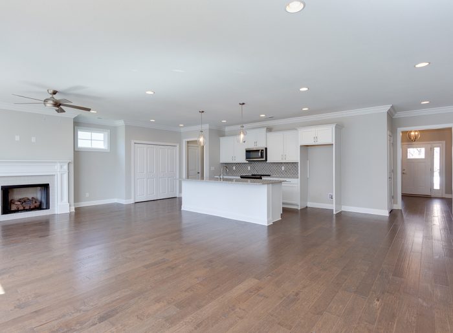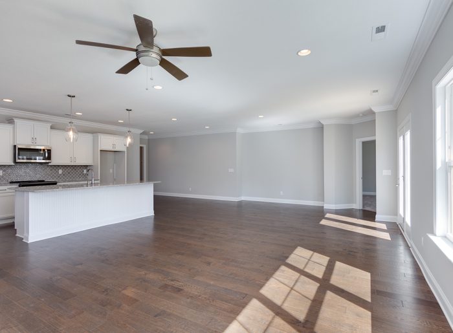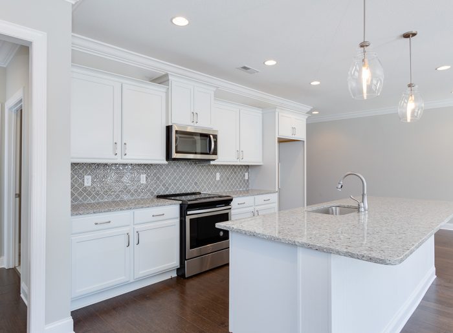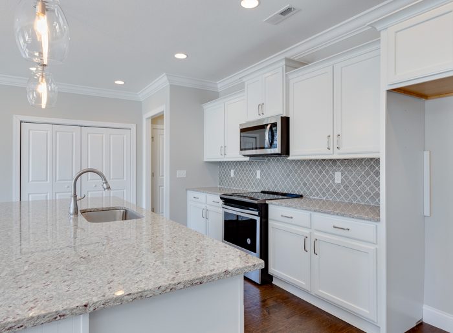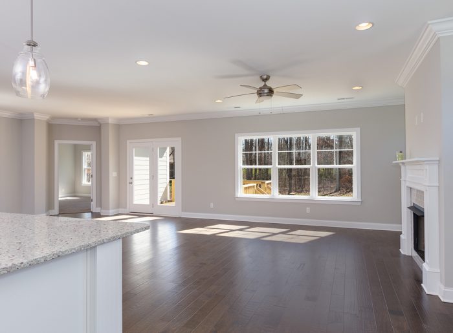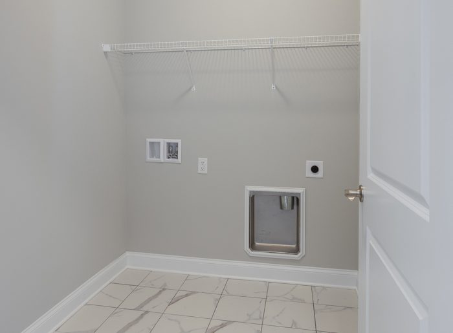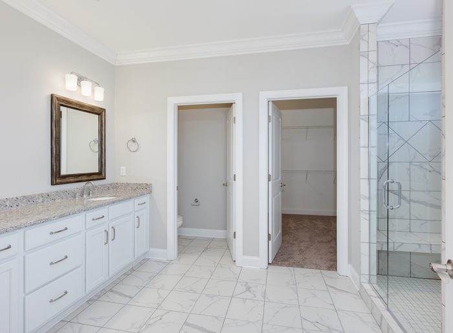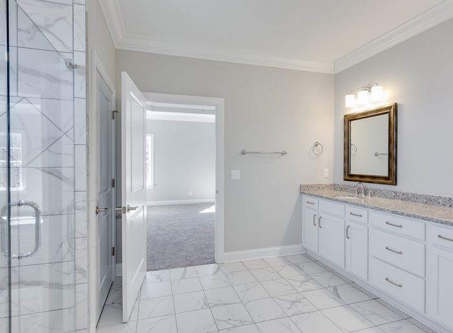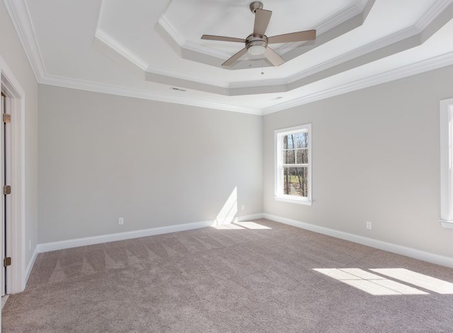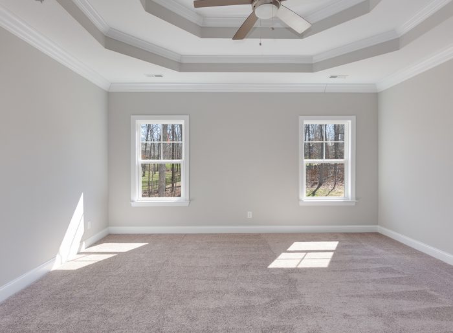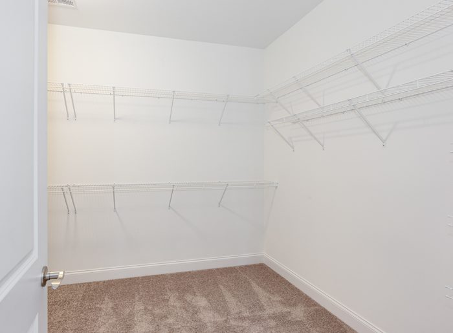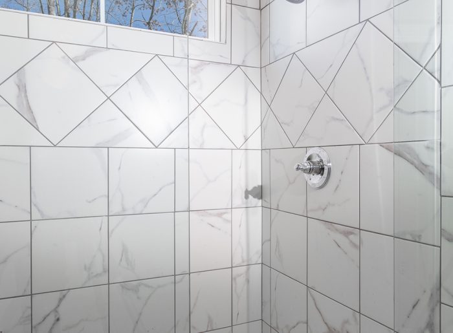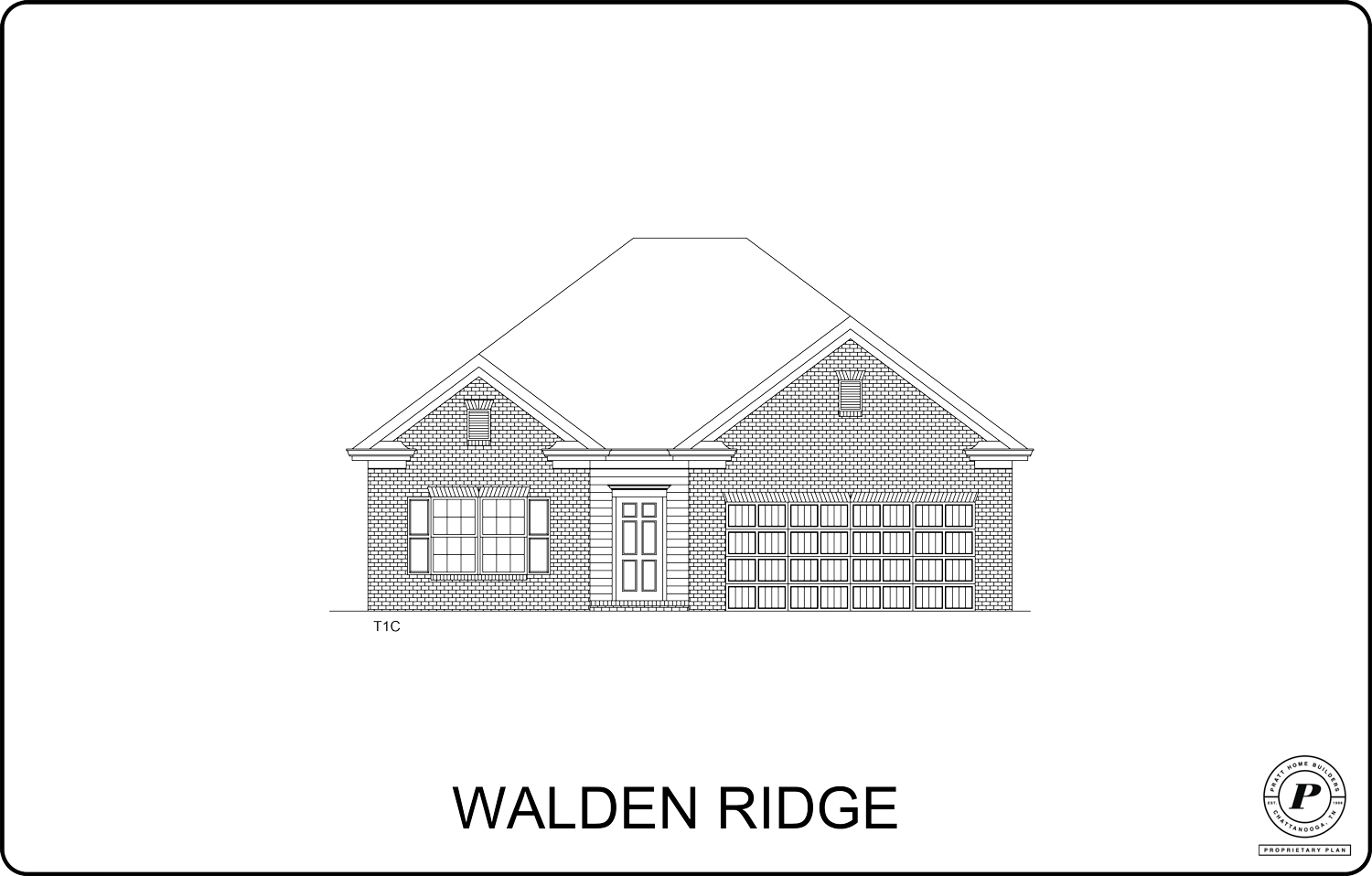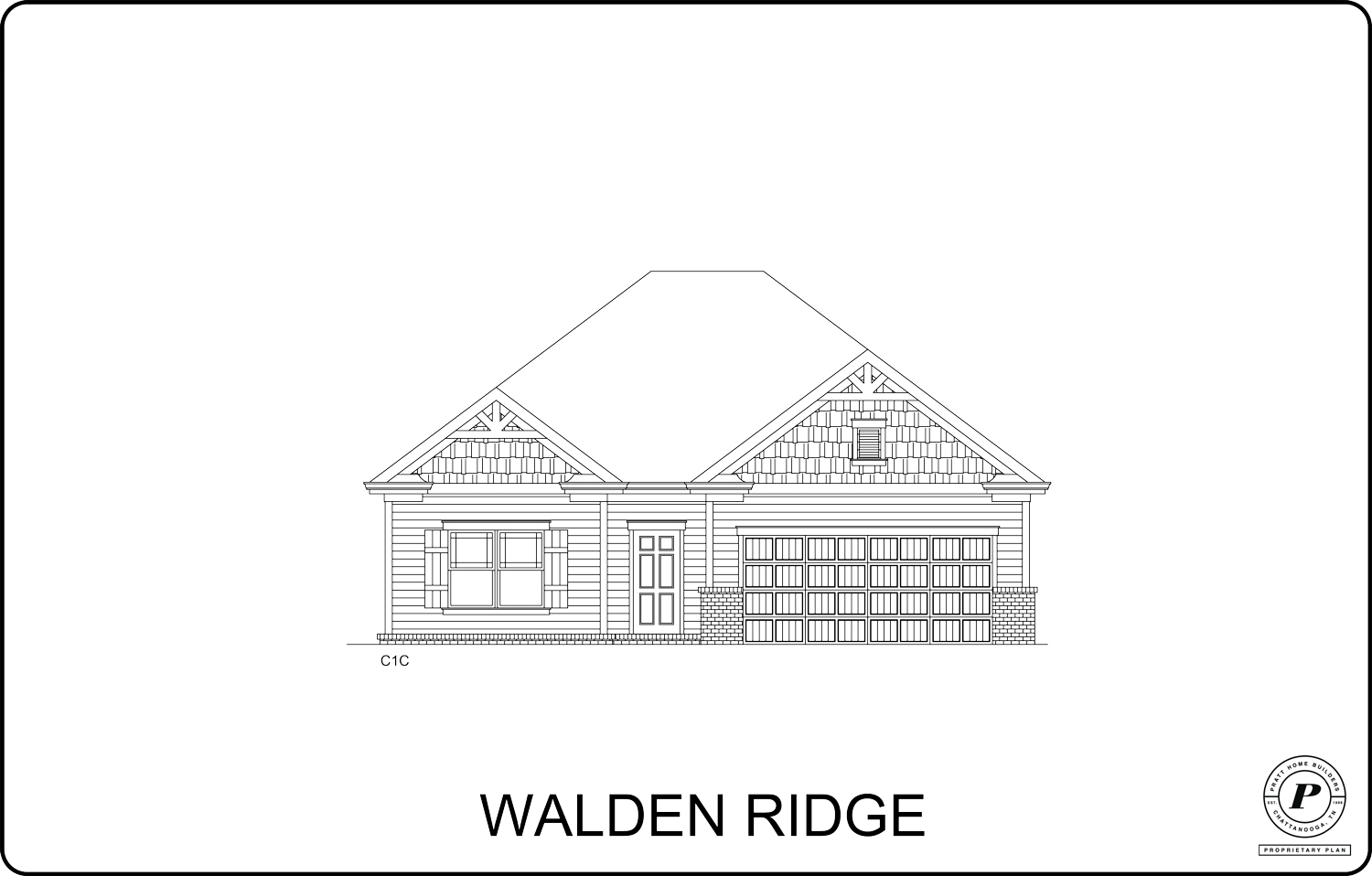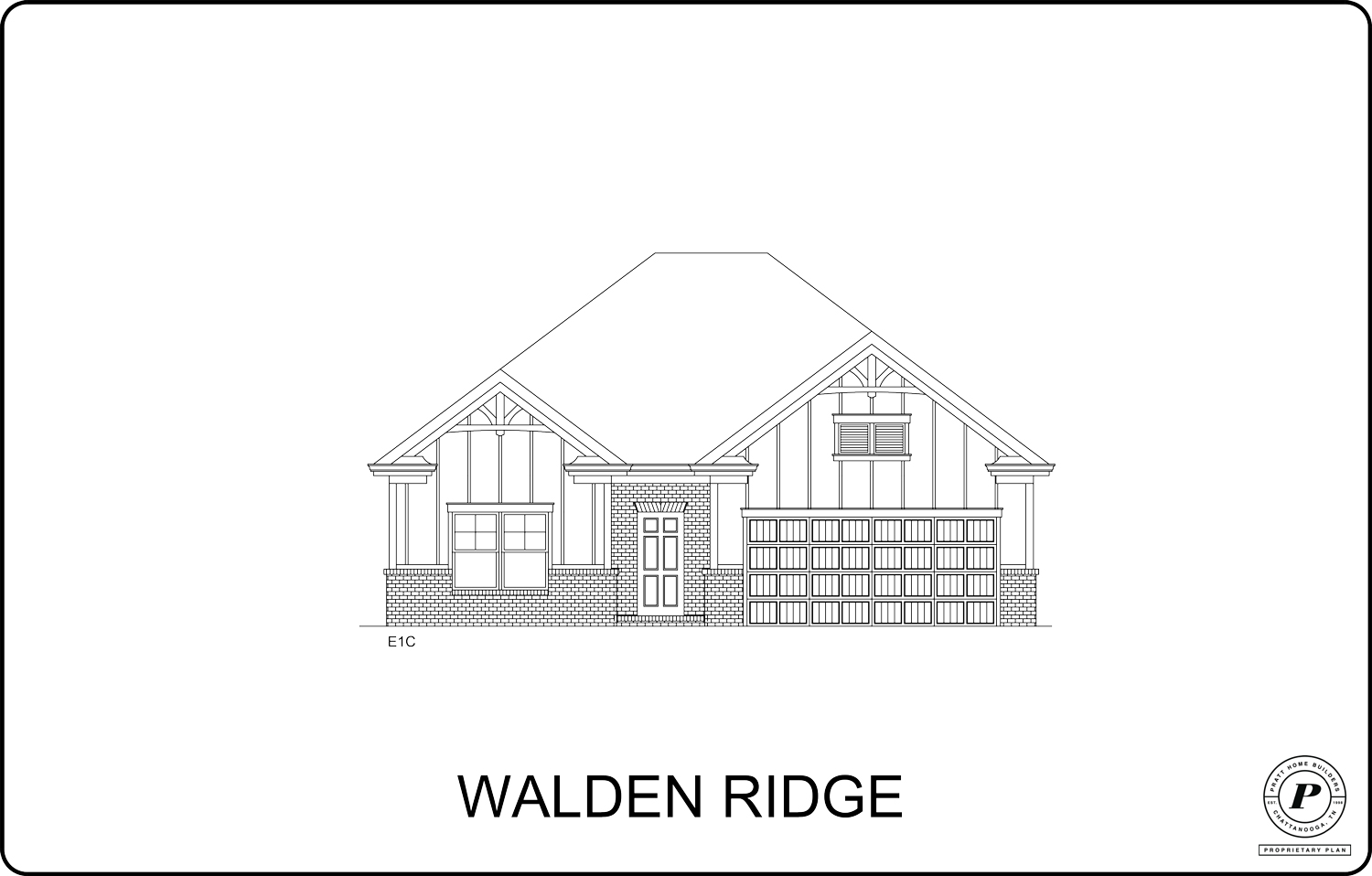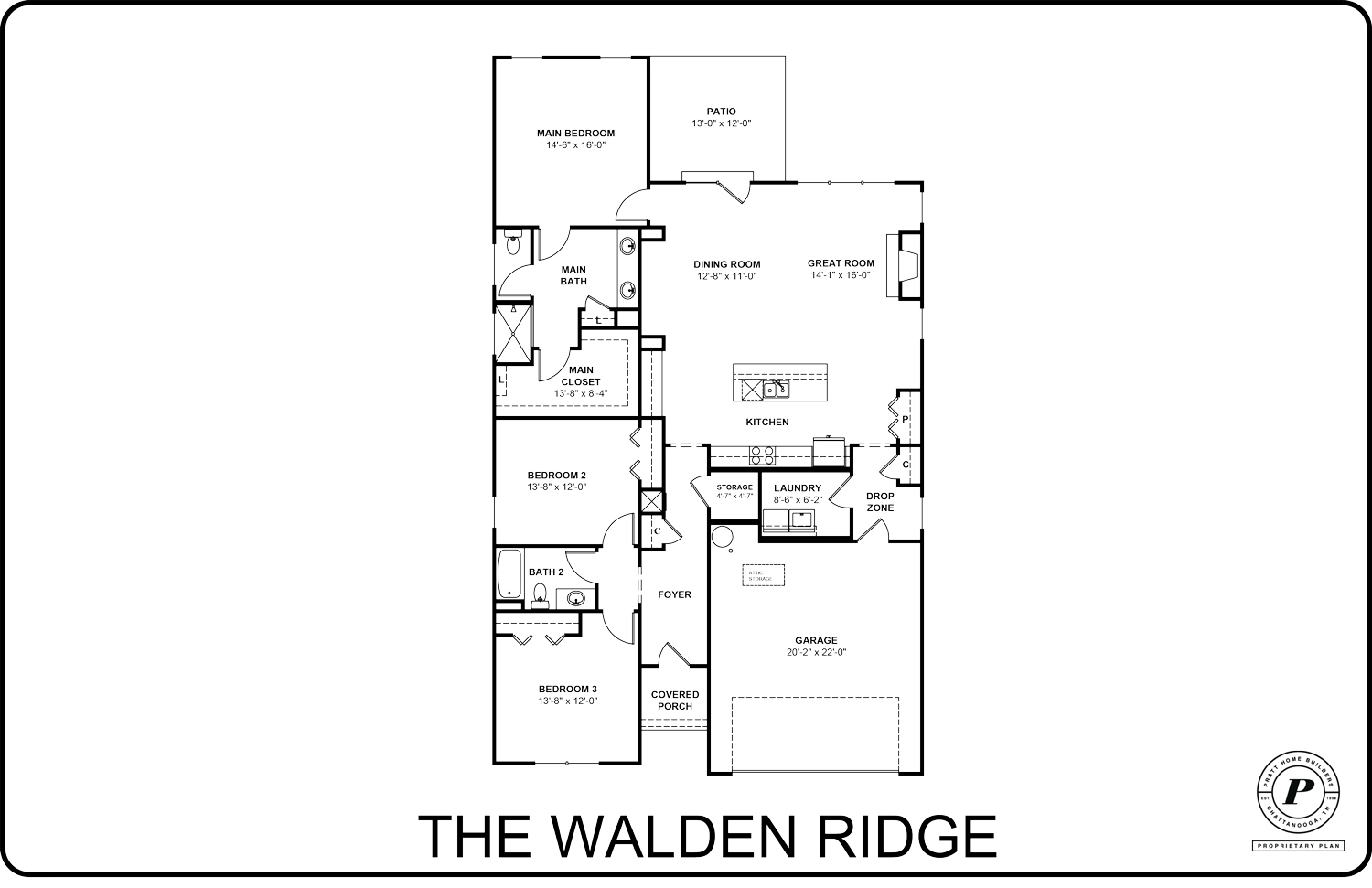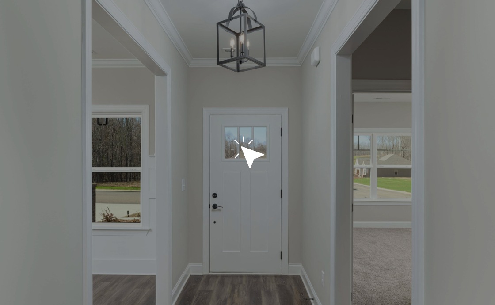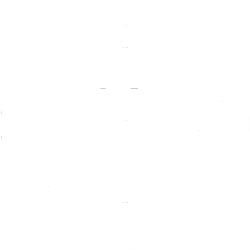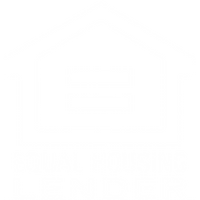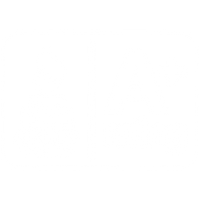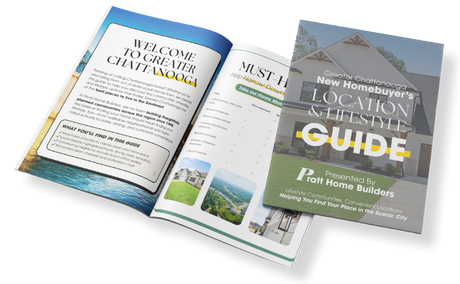The Waldens Ridge Interactive Floor Plan
Step inside the Waldens Ridge...
An airy single level home merging of beauty and function, the Waldens Ridge is a straightforward three bedroom, two bath home that offers thoughtful space planning perfect for modern-day lifestyle priorities.
The Main Bedroom is located as a retreat at the rear of the home close to the patio – perfect for enjoying morning coffee or a convenient trek to let your four-legged friends out. The en suite is a spacious oasis of self-care with plenty of room for either a built-in or freestanding tub perfect for evening quiet time and aromatherapy.
The second bedroom and a third “flex” space that can be used as a 3rd bedroom or study/office. 2 Full baths, and a walk-up storage area complete this quintessential “jewel-box” of a home.
Remember to explore the Waldens Ridge’s interactive floorplan to see all the options available to create a home that perfectly reflects your style.
