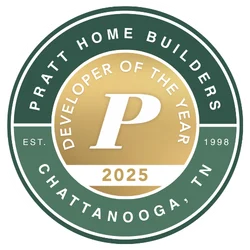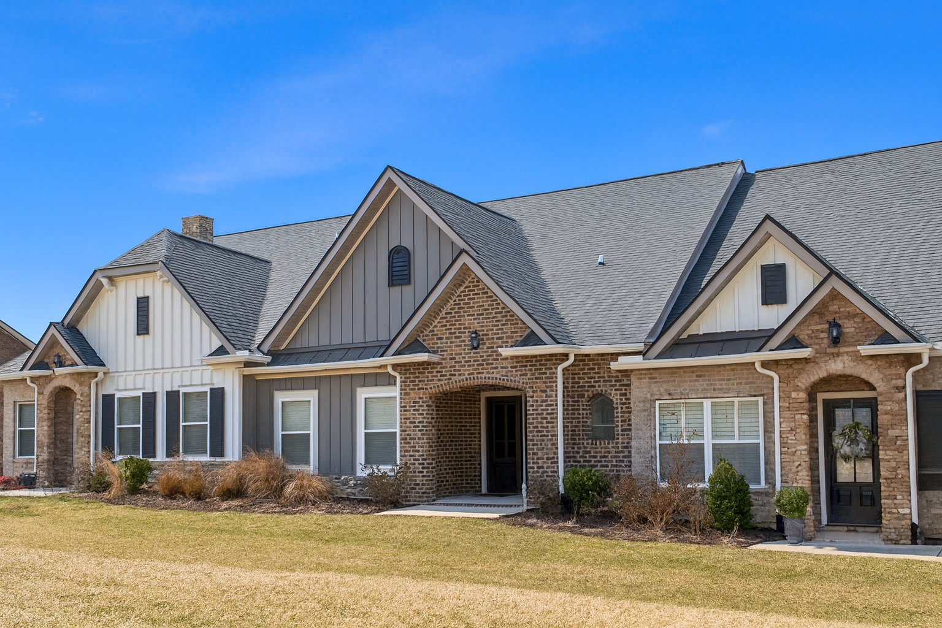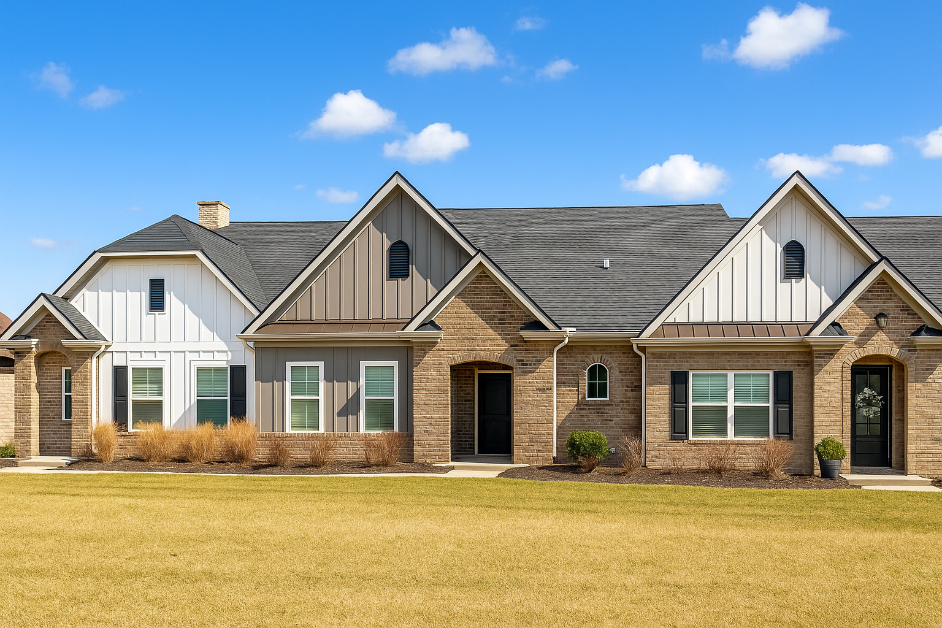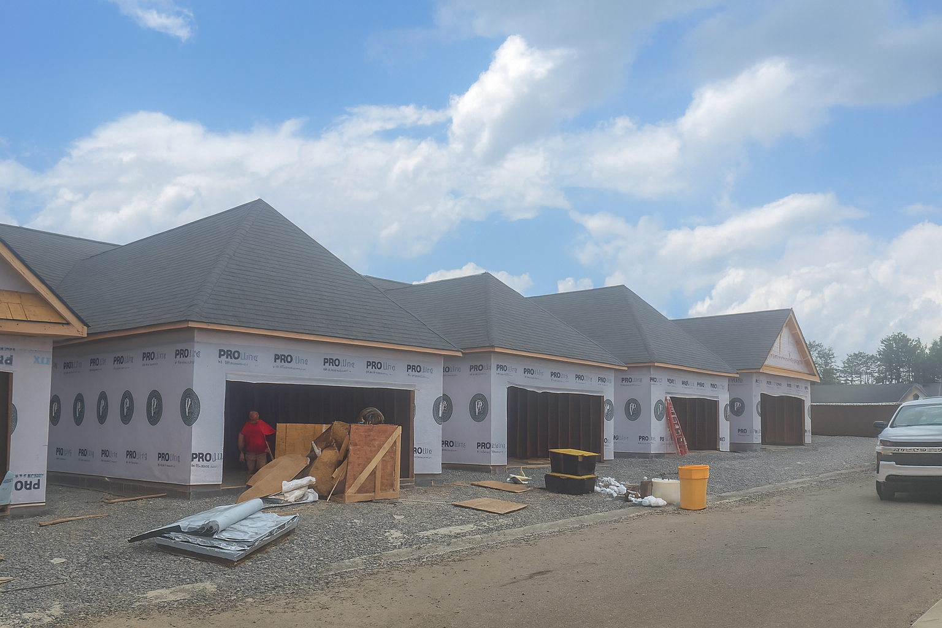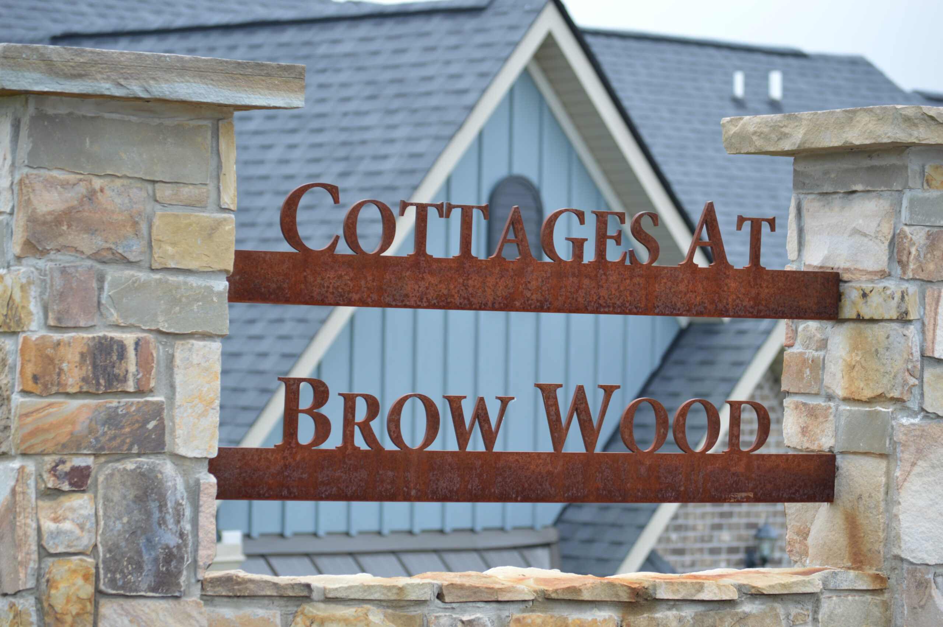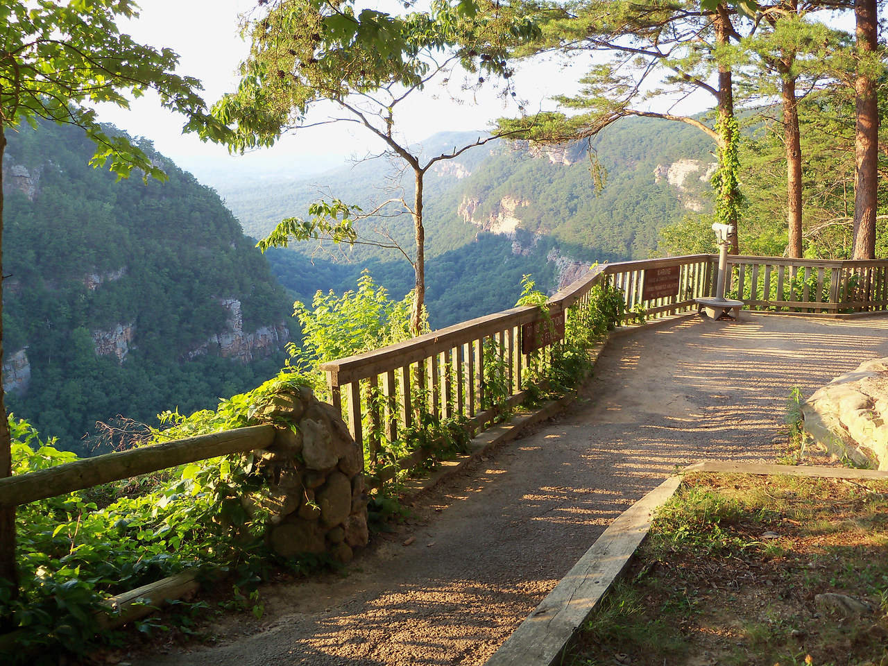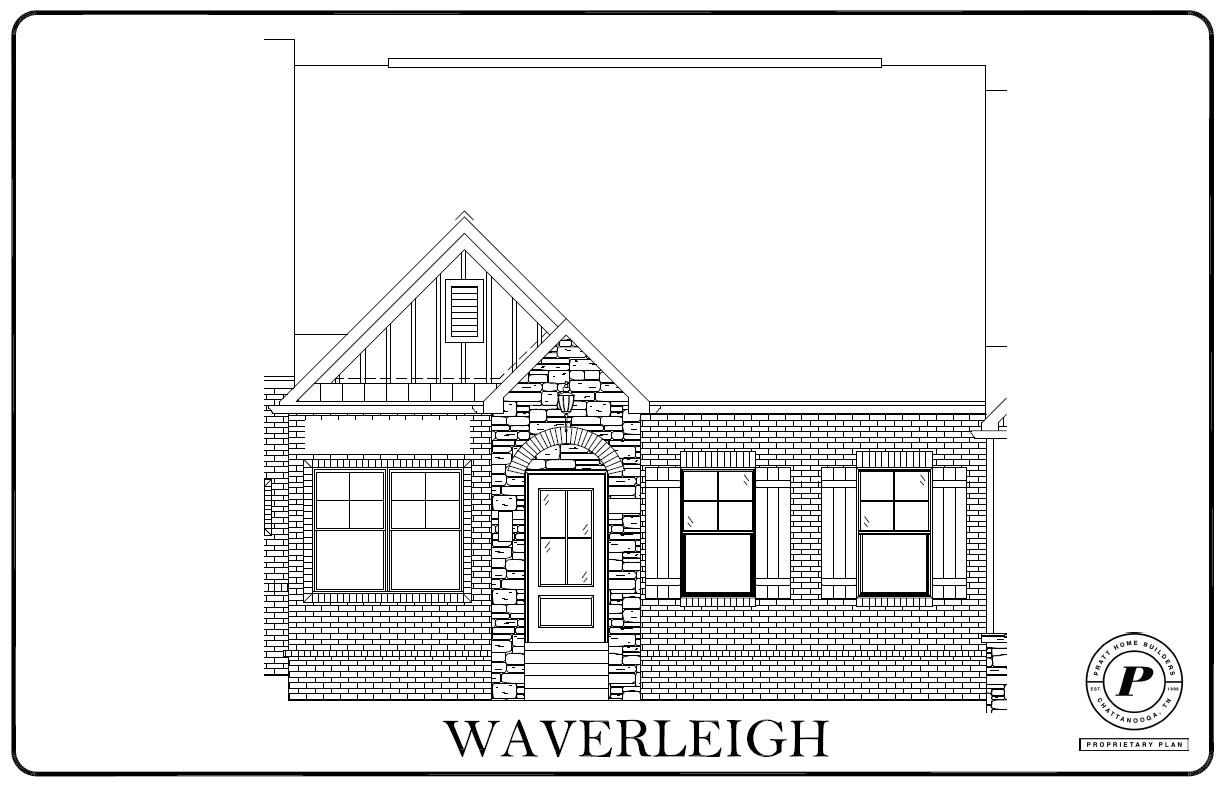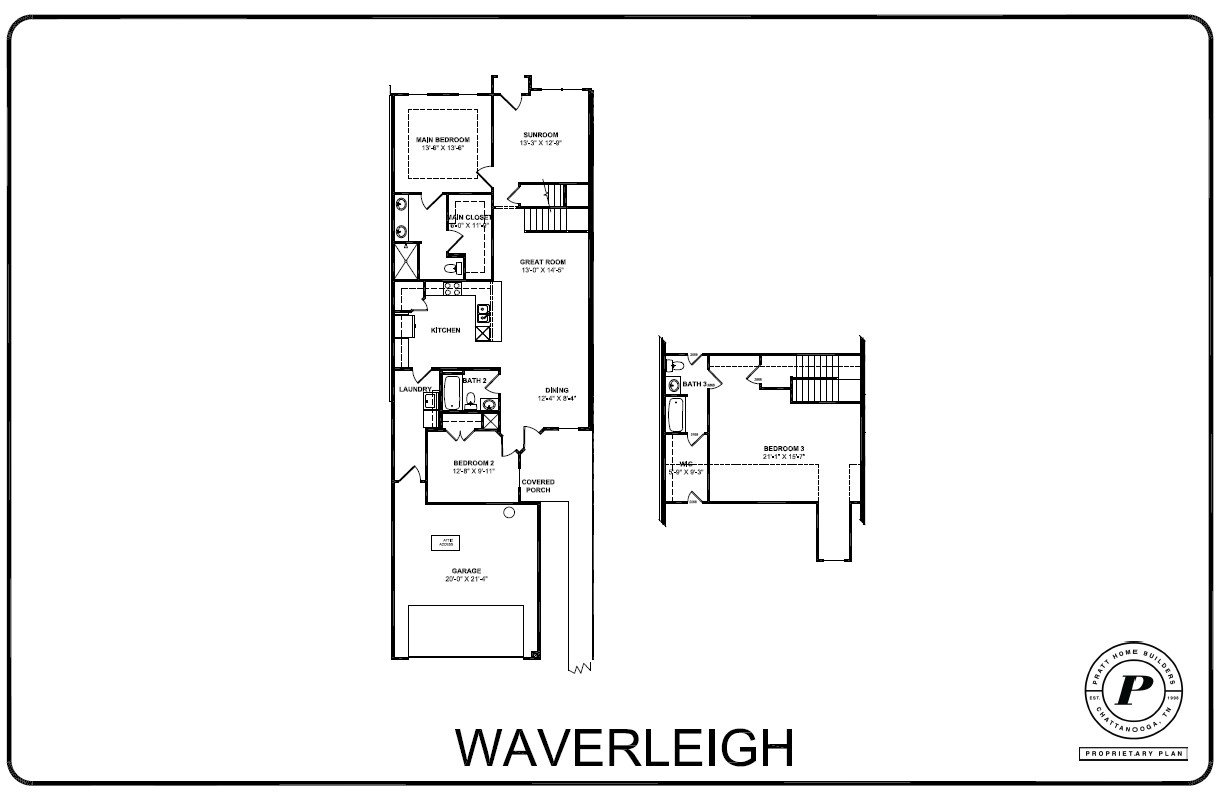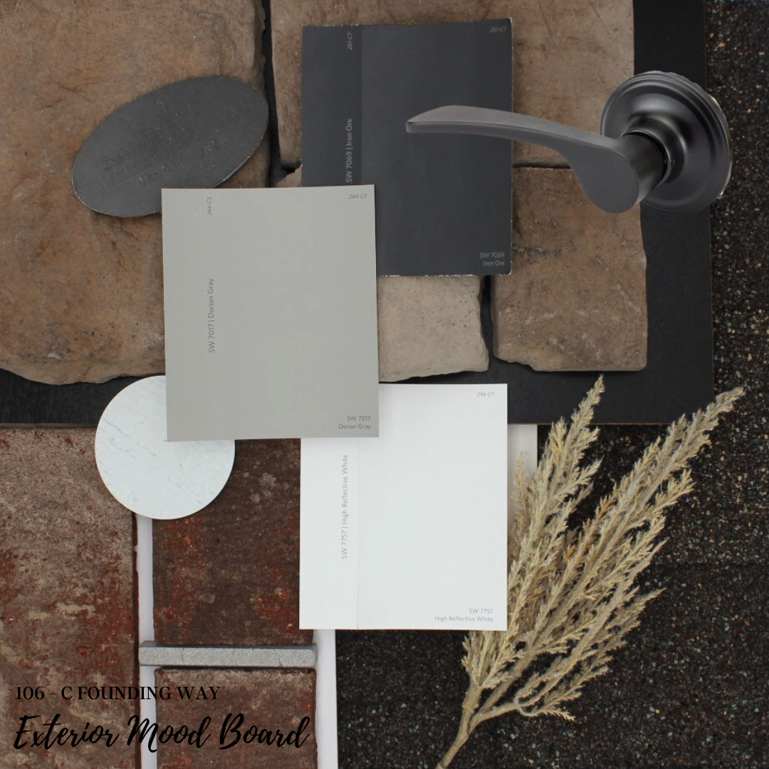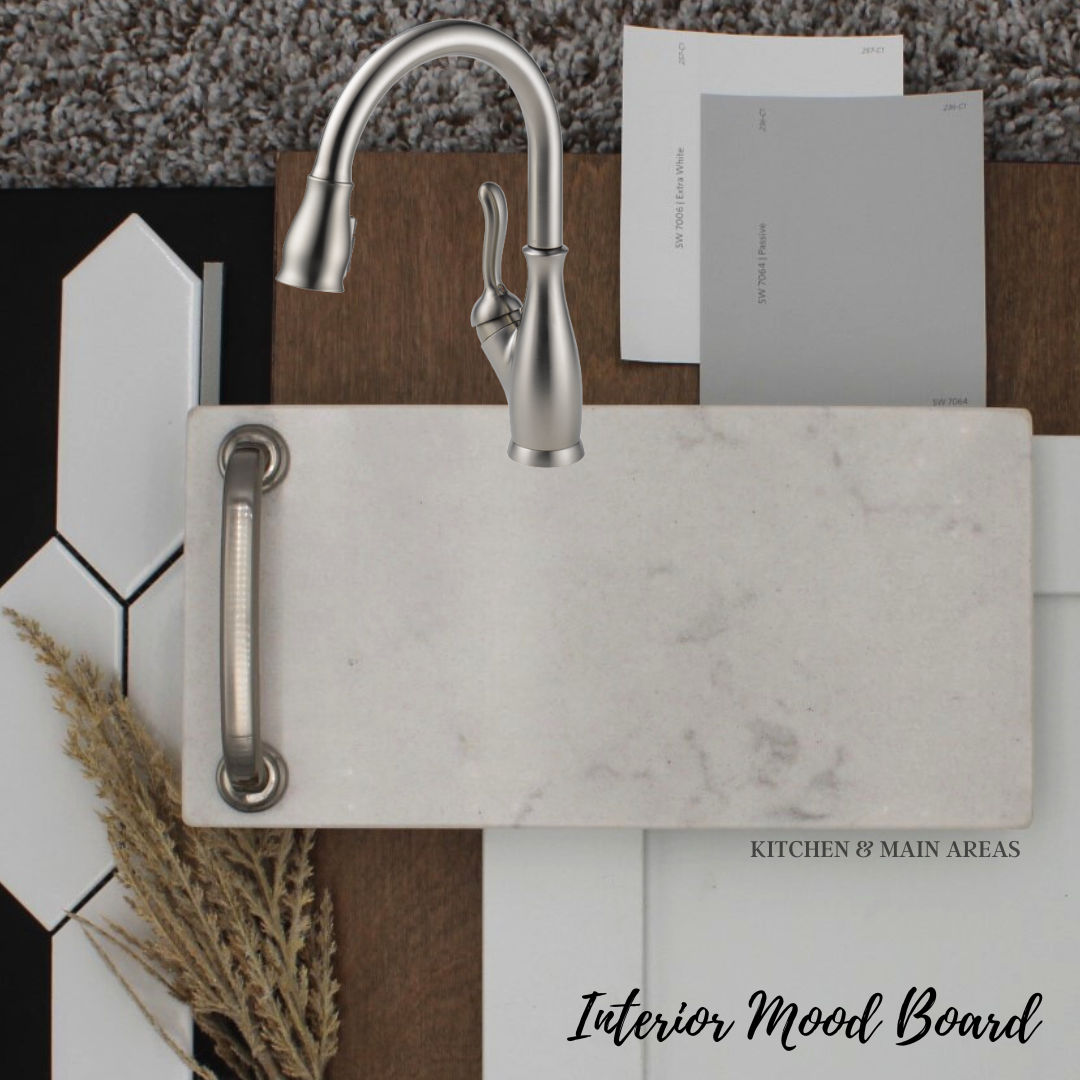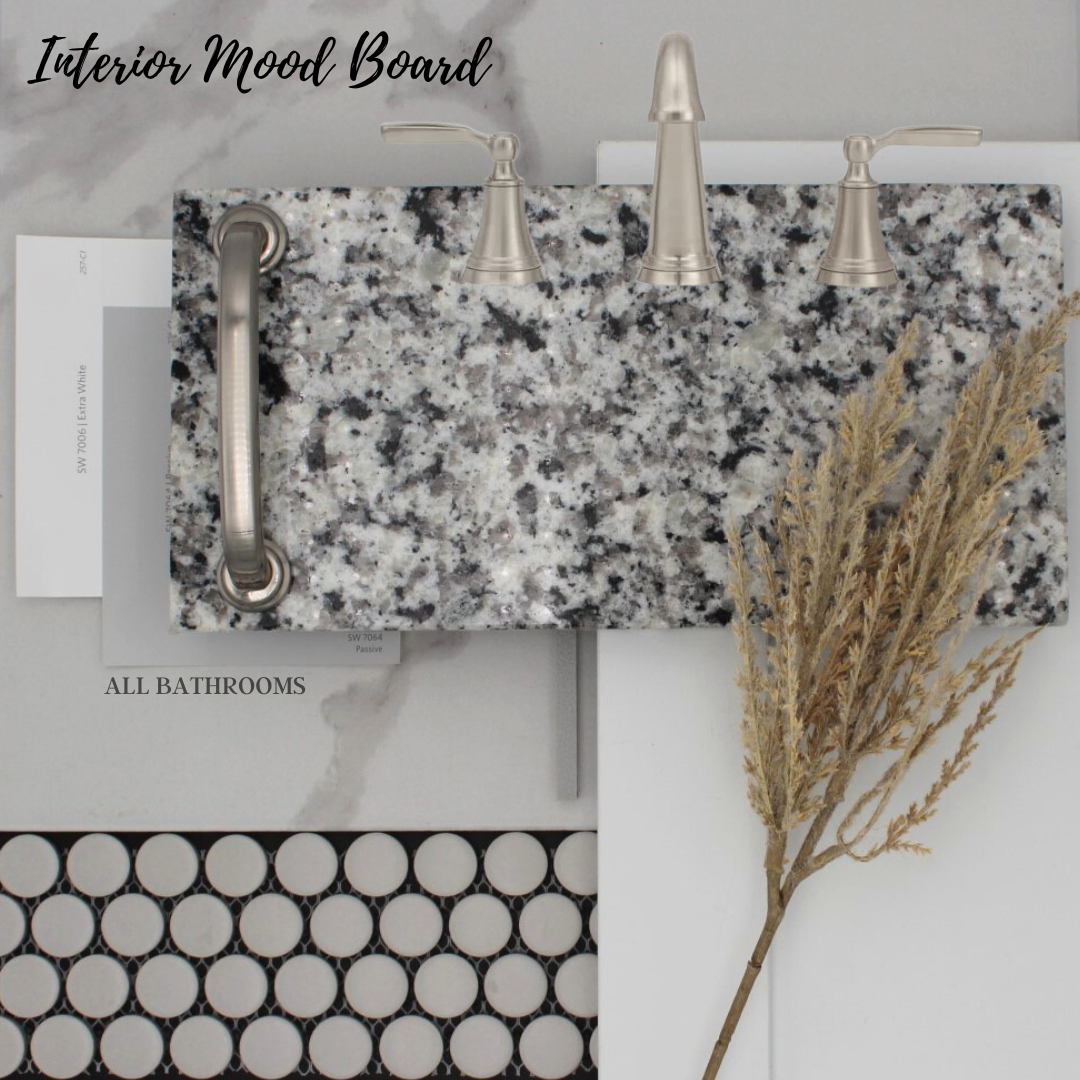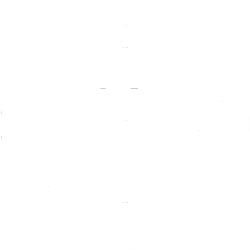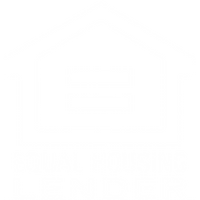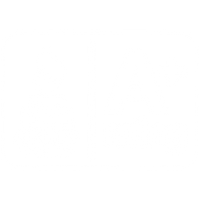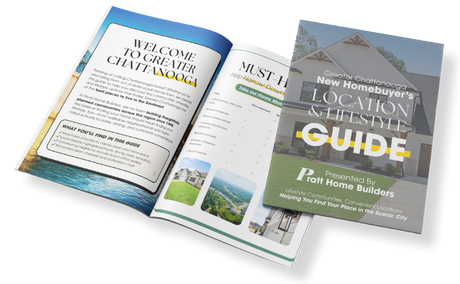Step Inside the Waverleigh Bonus...
The Waverleigh Bonus Home Plan offers 3 bedrooms, 3 baths, and a versatile bonus room—perfect for a home office or guest suite. Enjoy a covered rear porch, open living spaces, and an owner’s suite with a trey ceiling and tiled shower with bench.
The kitchen shines with quartz countertops, white shaker cabinets, subway tile backsplash, and stainless steel appliances.
Here, you’ll enjoy maintenance-free mountain living with hiking, golf, top-rated schools, and local dining all nearby. Schedule your tour today!
A Look Inside the Design
Step into the design vision behind this home and see how every detail comes together...
