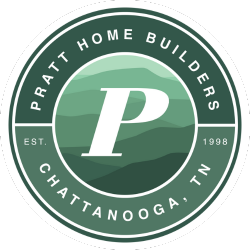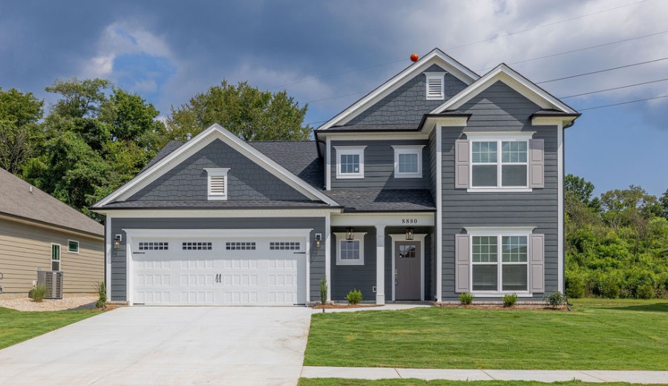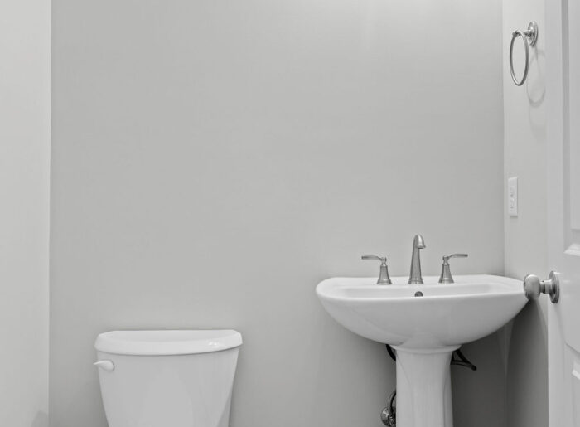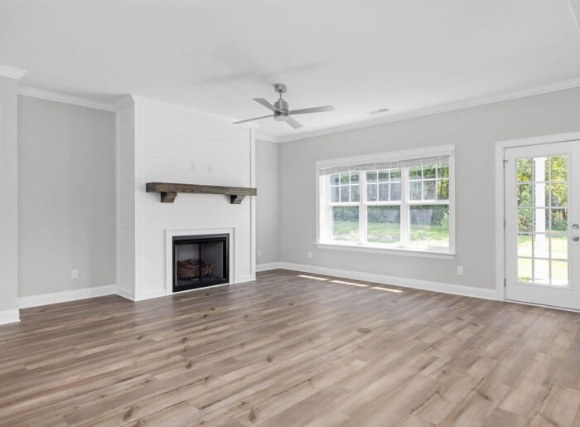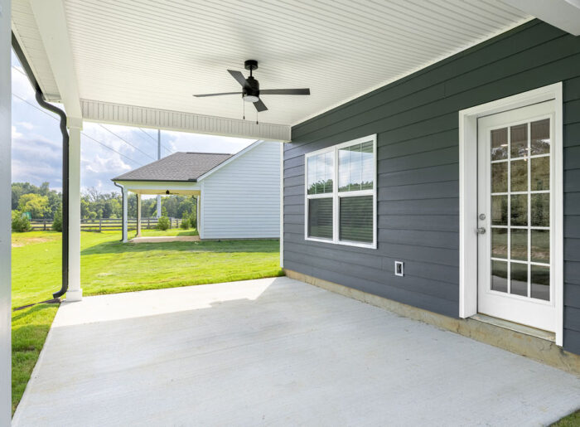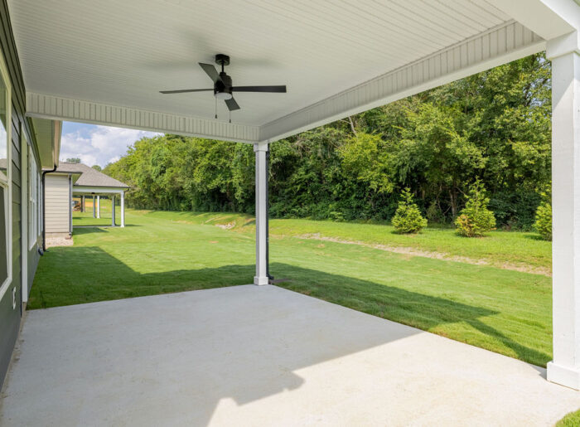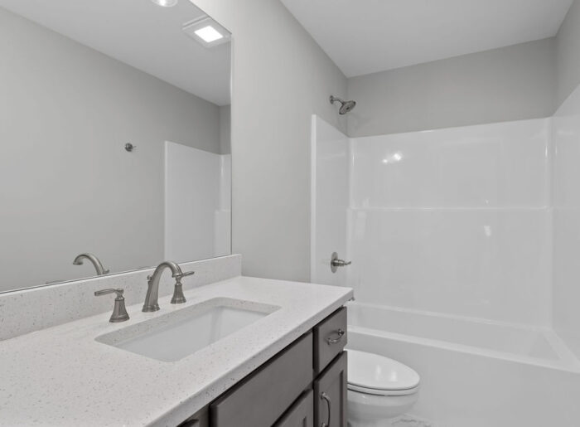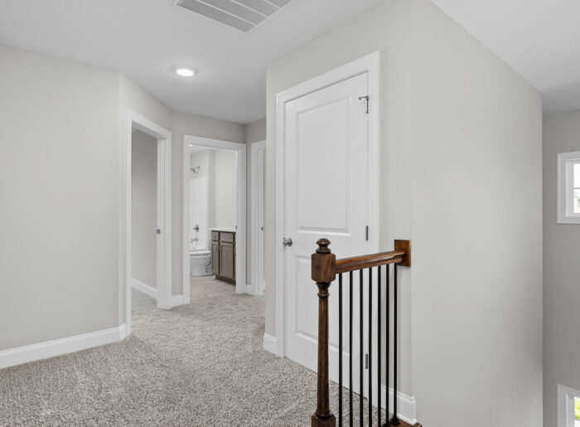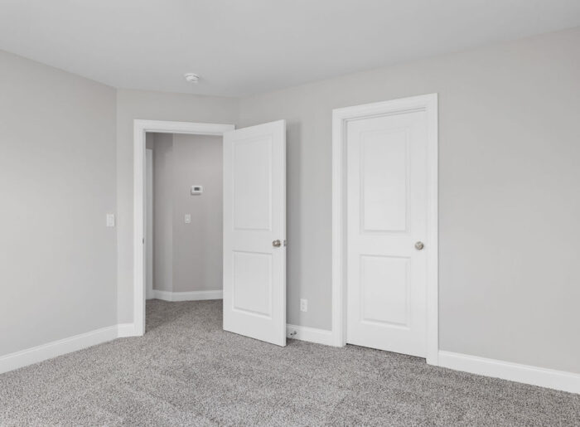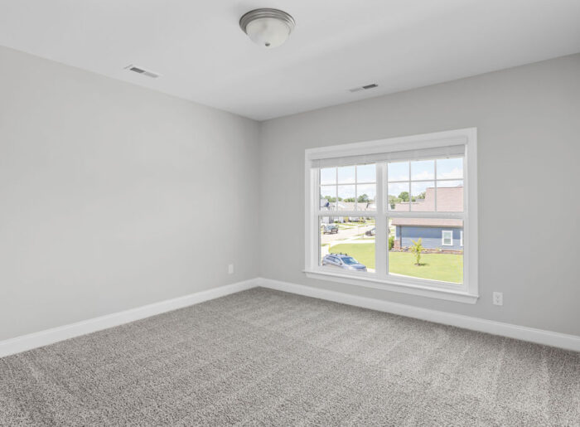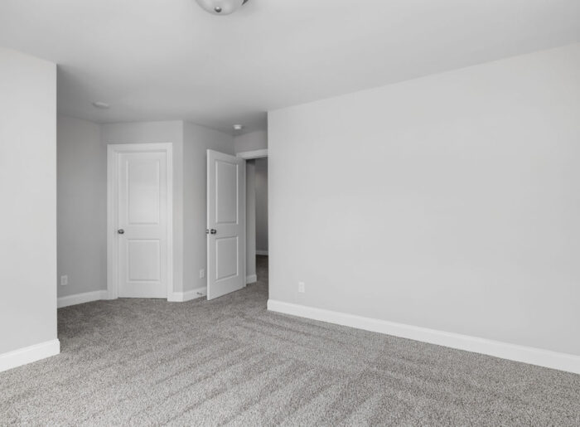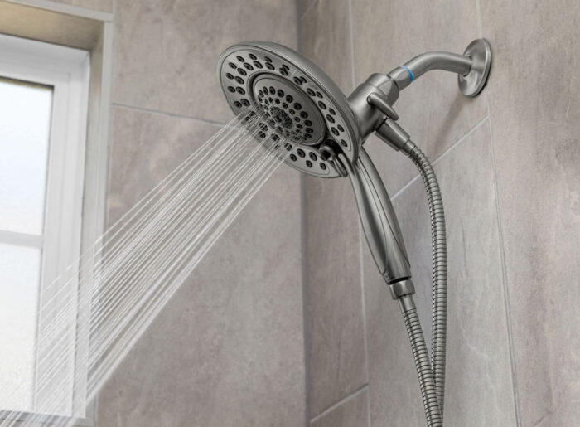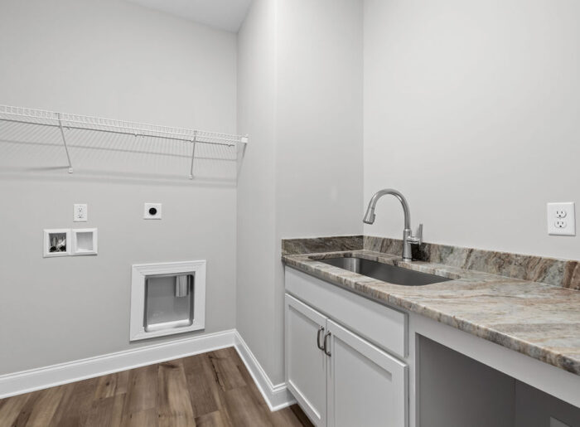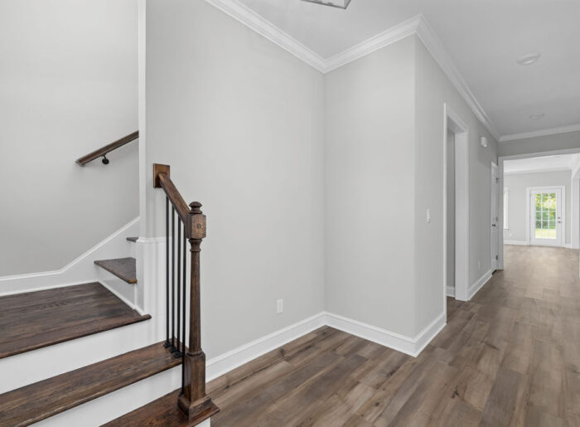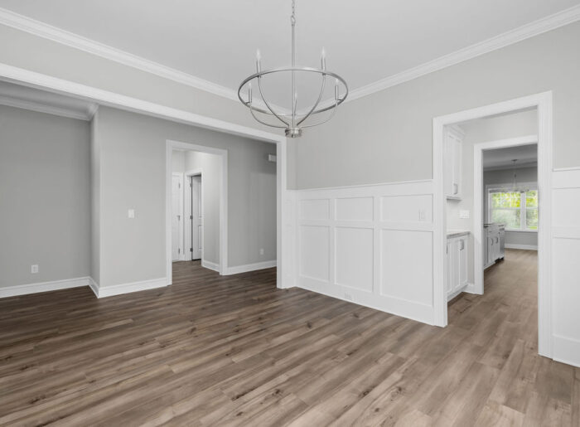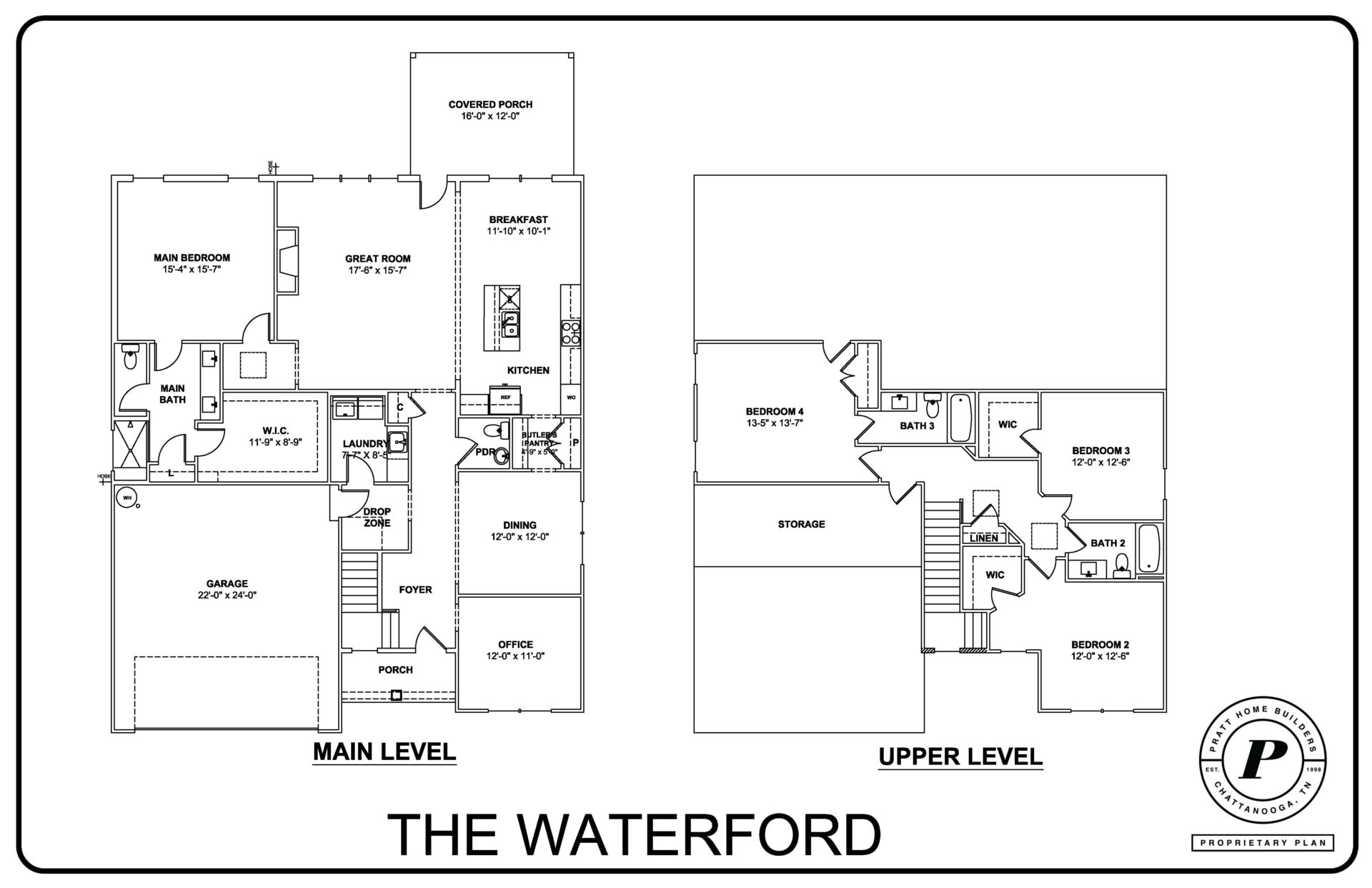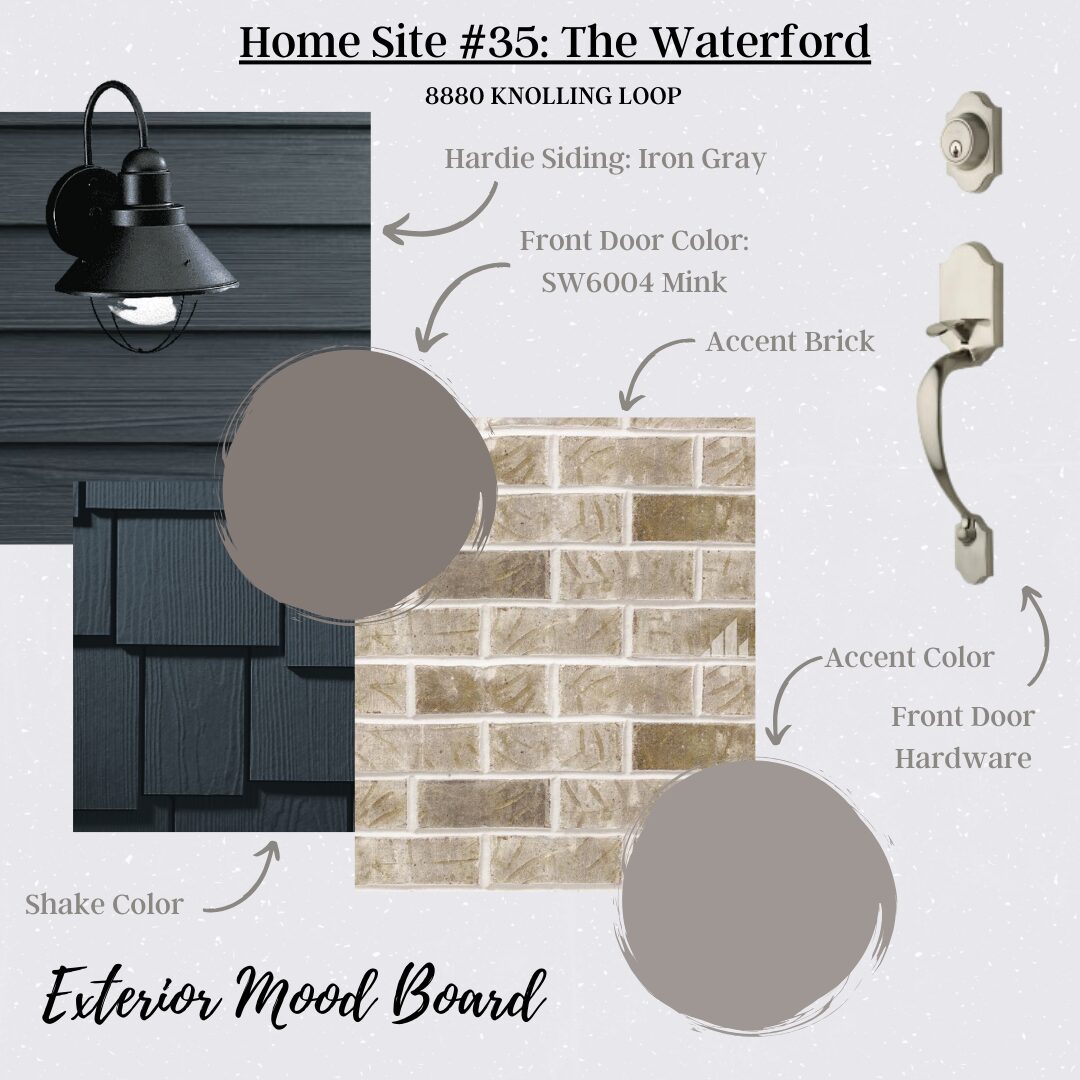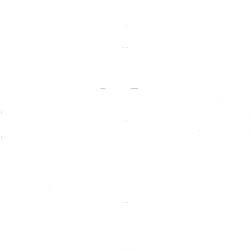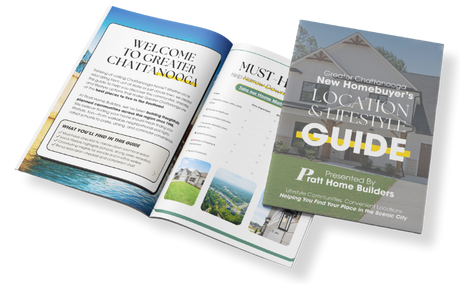Step Inside the The Waterford...
*For a limited time, Pratt Home Builders is offering special financing options to help you move quickly and affordably into this dream home.
Special Financing Available 4.25% APR on this home. Terms and Conditions Apply. See details here.
Contact our New Home Specialist to explore your options today: (423) 757- 7687 OR visit https://prattliving.com/contact-us/
Welcome to the Waterford- a floor plan that lets you work hard and play hard.
More than just a home, the Waterford is a haven for your family. Room for everyone, everything, and every activity. The large Kitchen boasts a Butler’s Pantry that makes entertaining in the Formal Dining Room a breeze. When the company is a group of kids, the Mud Room and Laundry access from the Garage makes it easy to drop off muddy shoes and sports equipment before heading upstairs to two additional bedrooms, one with a walk-in-closet, or the enormous Game Room. Upstairs also offers a Loft area, Full Bath, and large Storage area.
The first floor Main Bedroom boasts a huge walk-in-closet and full bath with his and hers sink. Additionally, there is a Study at the front of the home for late-night work sessions or storing hobby materials.
Be sure to explore the pictures of this beautiful home!
- 4 Bedroom
- 3 Bathroom
- Main Down
- Study
*Images shown are artist renderings or model representations and may not reflect the exact home currently under construction. Features, finishes, and layouts are subject to change. For accurate details and a home tour, please contact our New Home Consultants (423) 757-7687.
A Look Inside the Design
Step into the design vision behind this home and see how every detail comes together...
