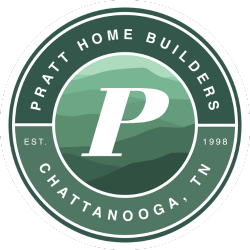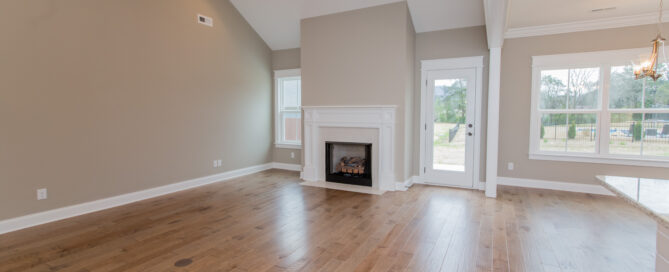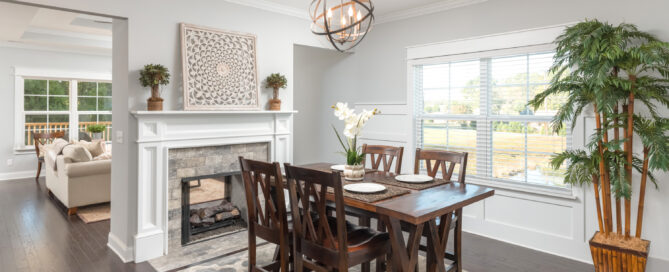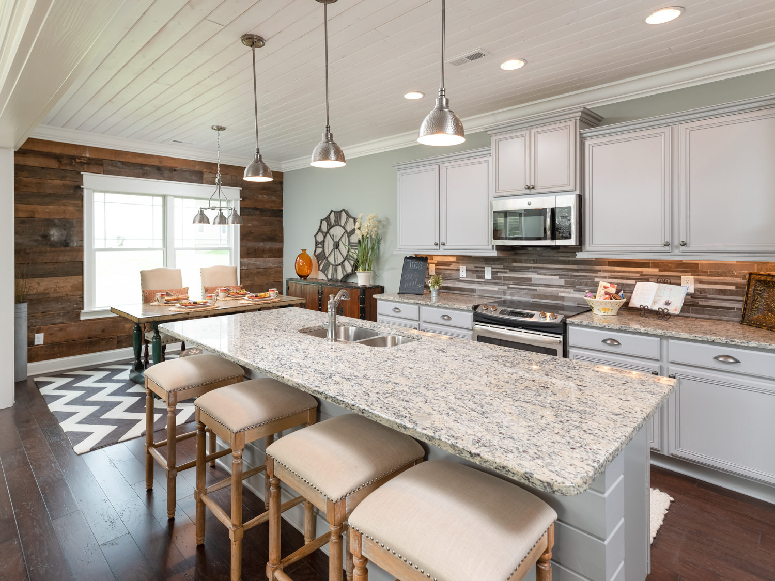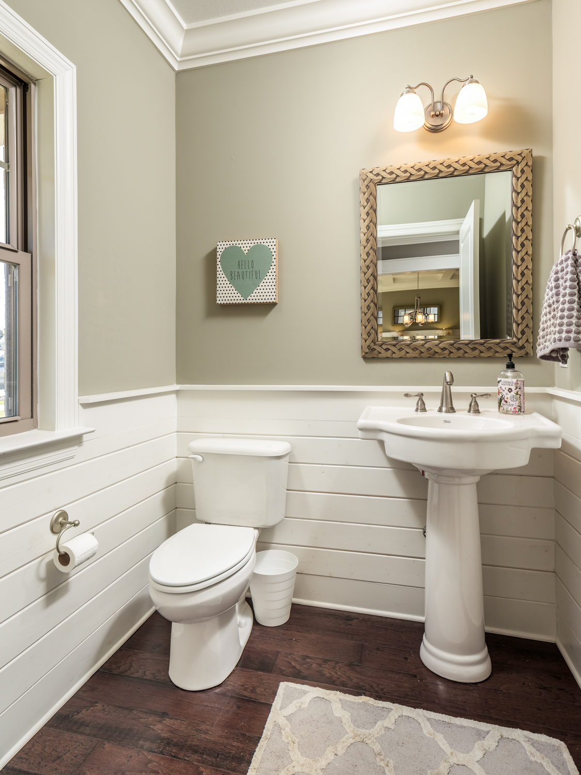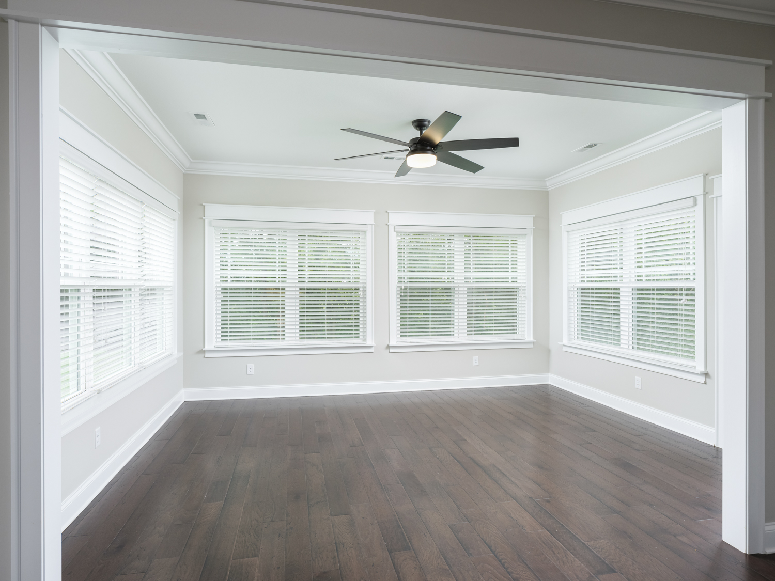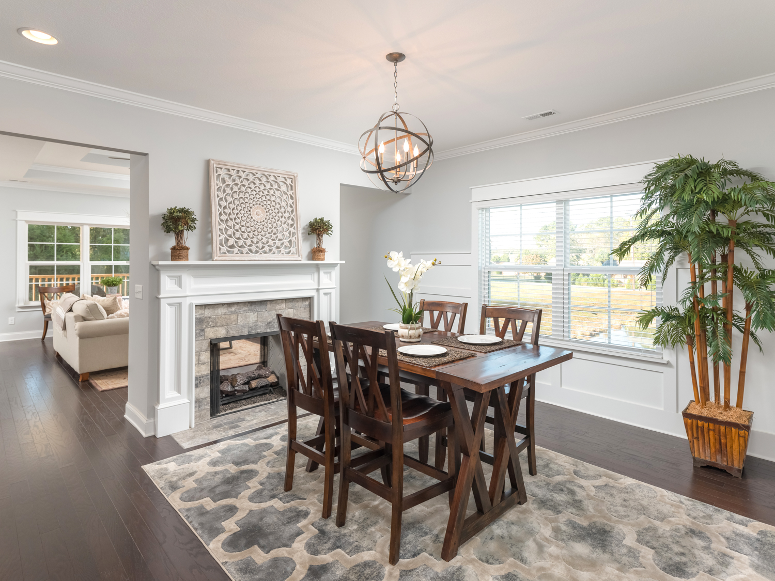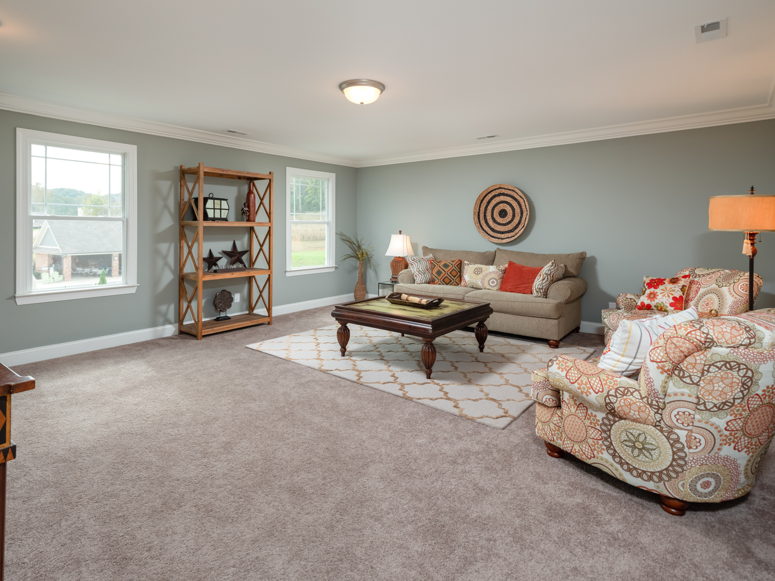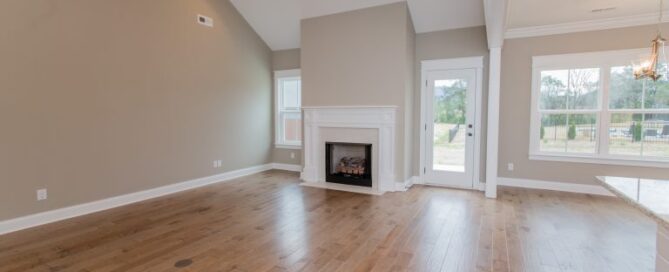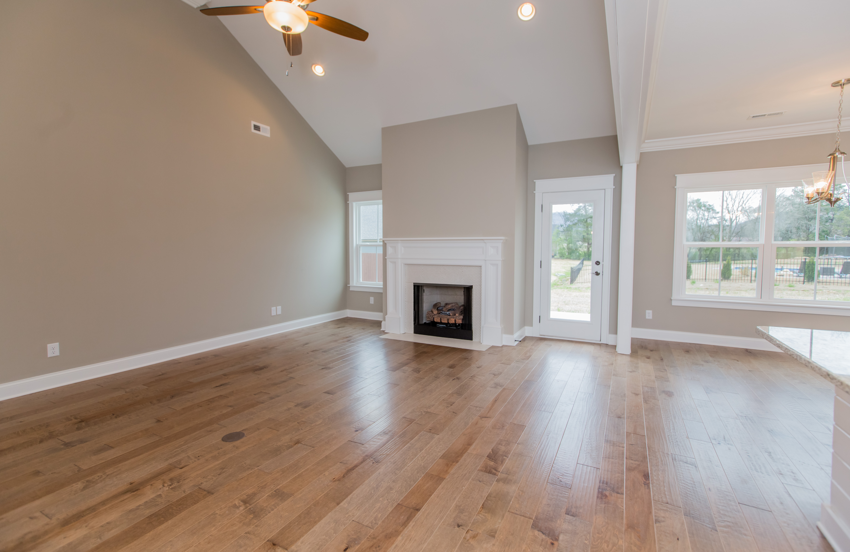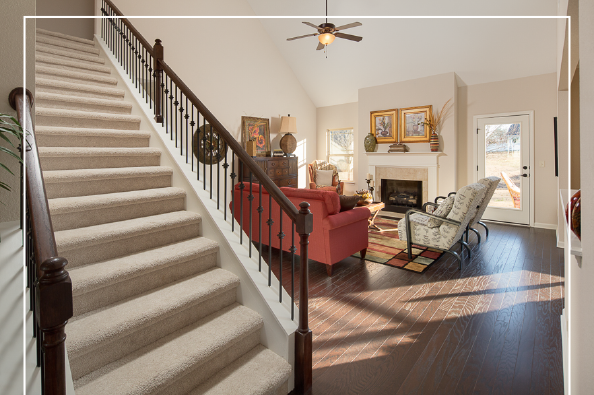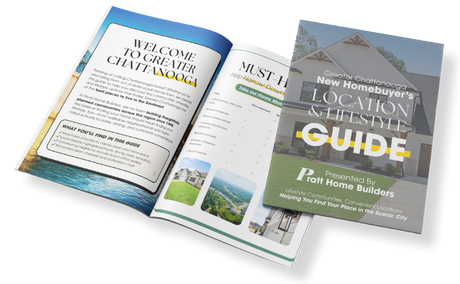New Construction FAQs: “How do I finance my new construction home?”
One of the most common questions hopeful new home buyers often ask is: “Do I need a new construction loan?” You may be surprised to learn the answer is no. How is that possible when you’re buying a new home that’s under construction, or when building from the ground up? By the time you actually close on your home, the work will be complete.
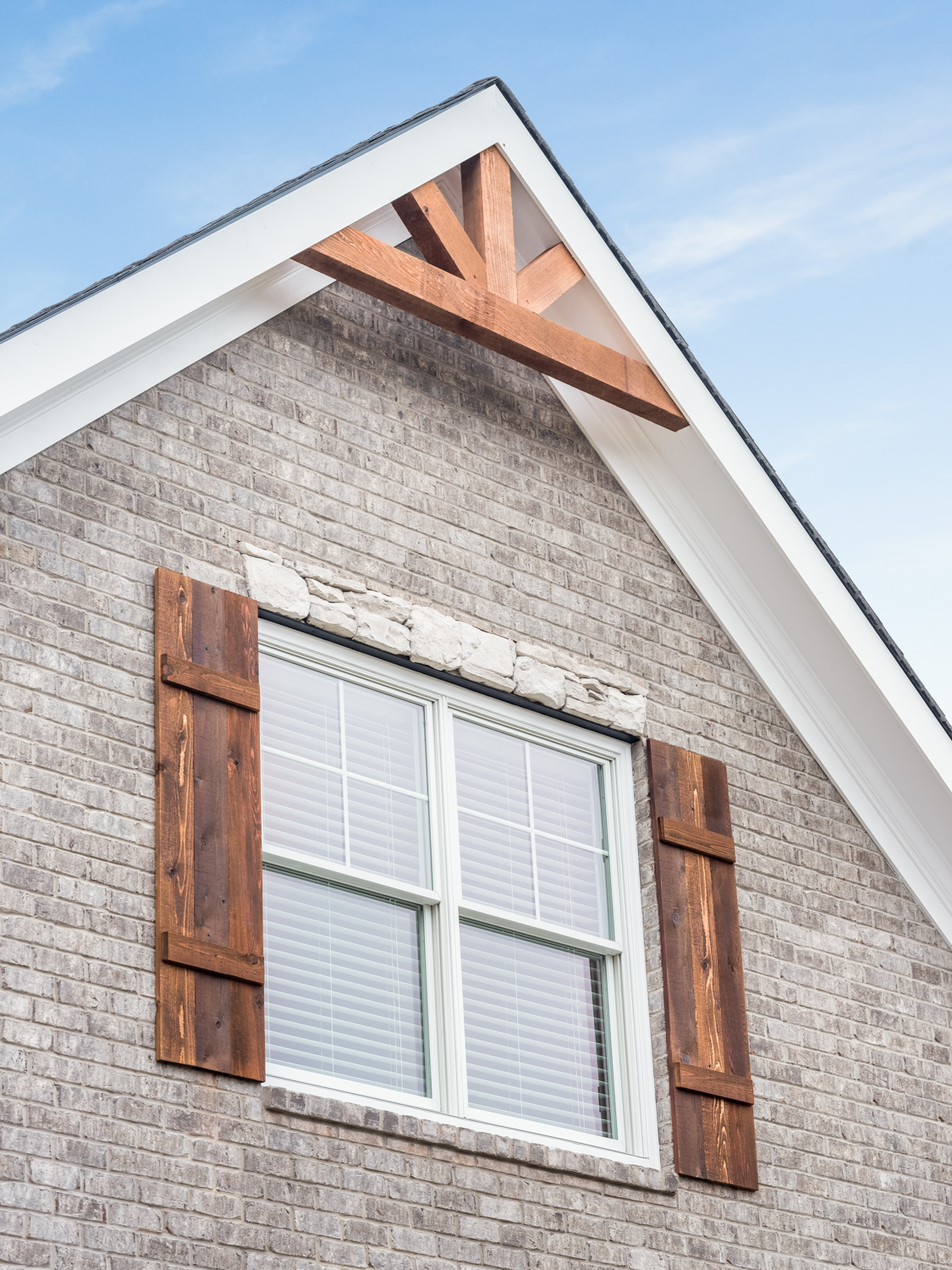
While Market Homes and Pre-Sales have a few differences when it comes to selections and timeline to move in, the financing is the same for both – and standard lending products are welcome. Here’s a quick overview of the differences in what money you’ll need upfront to start your respective process, and of the types of financing we often see in New Home Construction.
Getting started: In some cases, the money needed upfront can be among the determining factors in deciding whether to buy a Market Home or build. Market homes are for sale at all stages of construction and require only a small earnest money deposit to proceed with a purchase agreement. In order to participate in our Pre-Sale process (choose the plan, site and finishes), buyers must provide a little larger deposit.
*Please note, down payment is different than the deposit. The deposit is made payable to the builder and is ultimately applied toward the purchase price of the home ot towards the down payment at closing. The down payment is part of the lending process, and although also is applied toward the purchase price, this is the requirement to fund the loan and paid to the title company or bank.
FHA
An FHA (Federal Housing Administration) loan is among the most popular financing choices, especially for first-time homebuyers, since the credit score and down payment needed to qualify are low. The FICO score must be 580 or higher, and the down payment can be as low as 3.5 percent of the sales price.
VA
The VA (Veterans’ Administration) is available to current and former military and National Guard members, and is one of the best if you qualify, and it’s among the most popular choice for Pratt Home Builders customers. There is no money down in many cases, no PMI, and the loans are assumable if you sell. VA loans in Hamilton and Bradley counties can currently be funded up to $453,100.
Conventional
The most common loan is the conventional loan, these can vary significantly to adjust to the buyer’s needs and can be the least restrictive in some regards. A conventional loan generally requires more money down and a higher credit score, but often offers lower interest rates. They typically require between three and20 percent down, and the down payment determines whether a PMI (private mortgage insurance) is required. A 20% down payment will eliminate the PMI.
THDA
The THDA (Tennessee Housing Development Authority) loan was created by the government to boost home ownership in certain areas, so it’s not a lending option in all Pratt communities, but is available in some. There are certain parameters for the home price and the buyer’s household income. In general, THDA loans are for first-time home buyers but there may be some exceptions so it’s always best to check with a lending professional.
PMI
PMI is an insurance policy that protects the holder against loss resulting from default on a mortgage loan. Insurance requirements are sufficient to guarantee that the lender gets some pre-defined percentage of the loan value back, either from foreclosure auction proceeds or from PMI.
To learn more about what new home financing option is ideal for you, contact Pratt Home Builder’s Preferred Lender, Blake McPherson.
https://prattliving.com/homebuyers-corner/financing-options/
