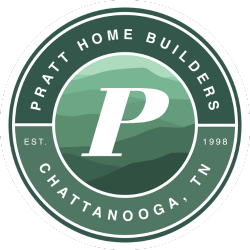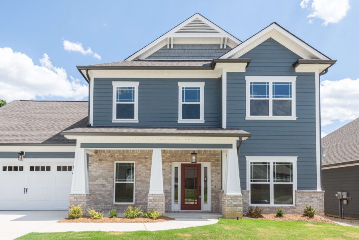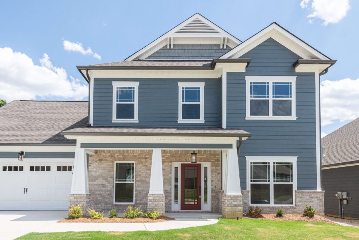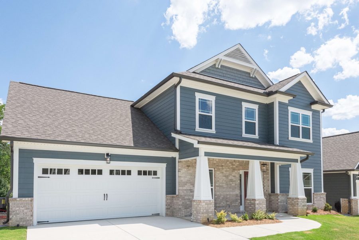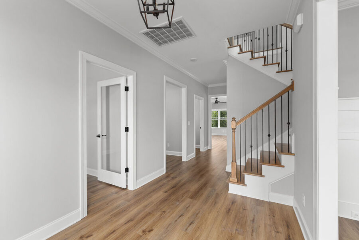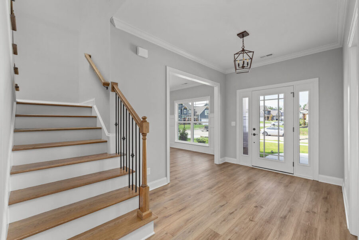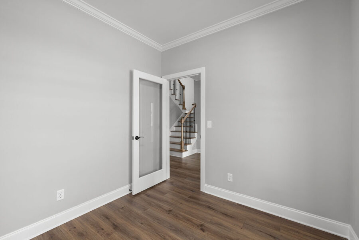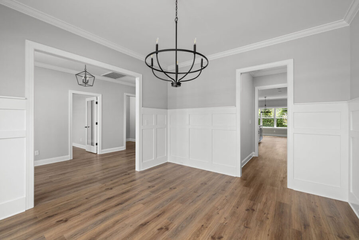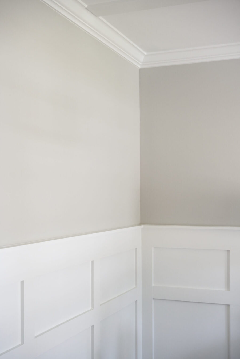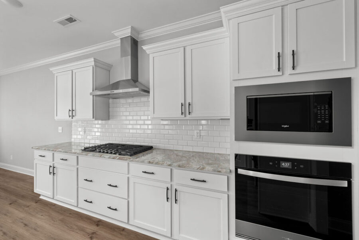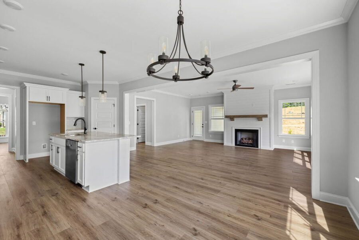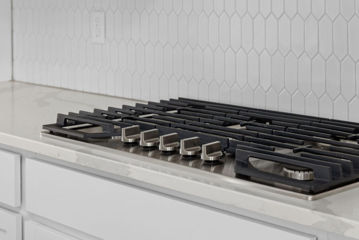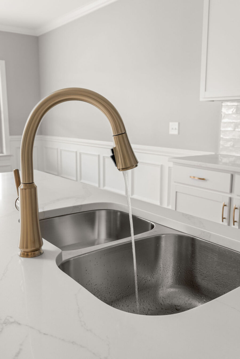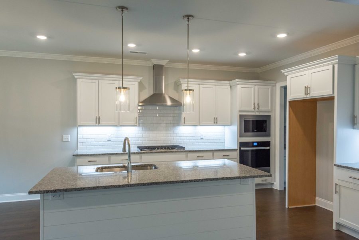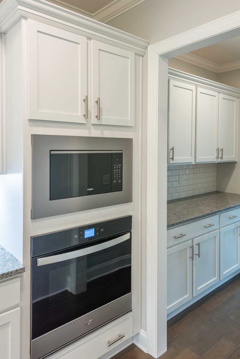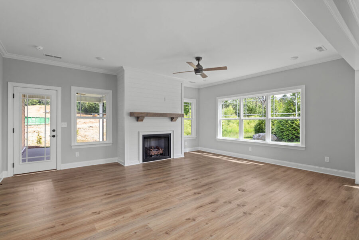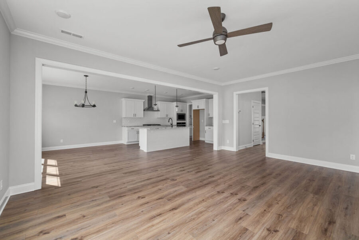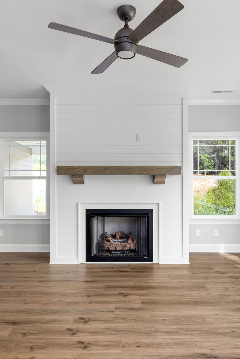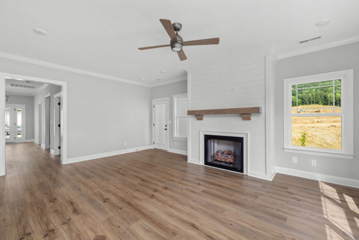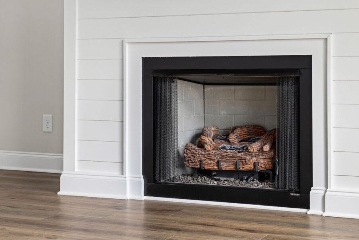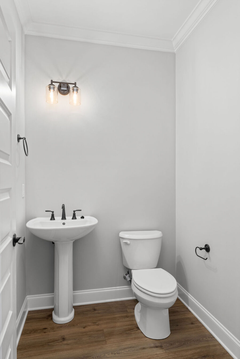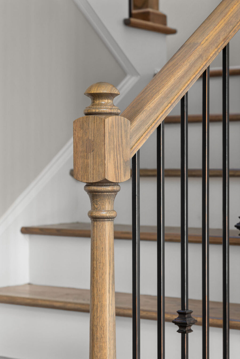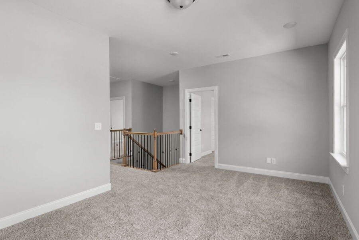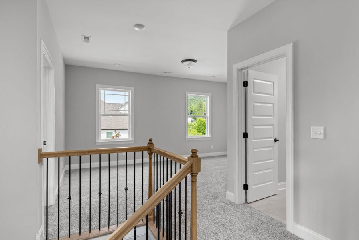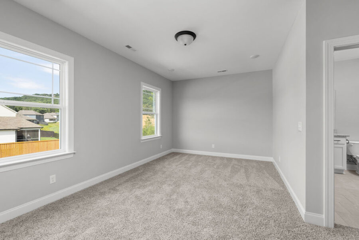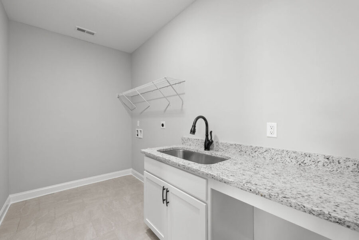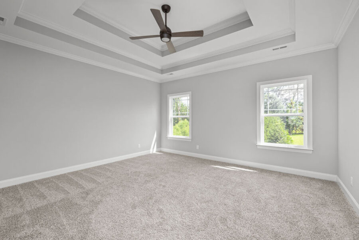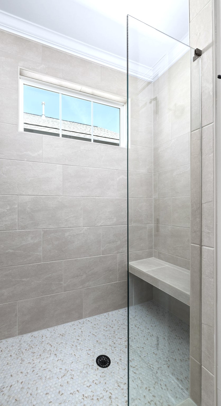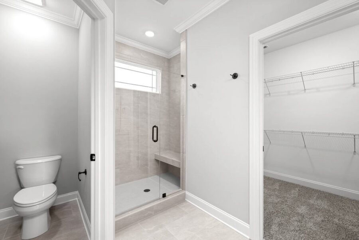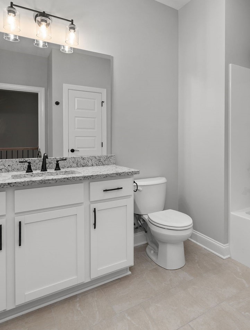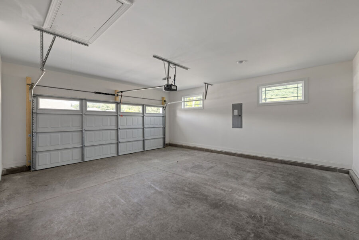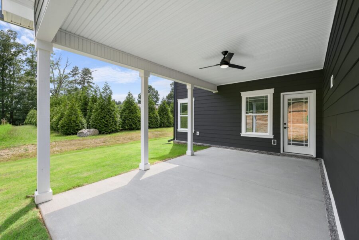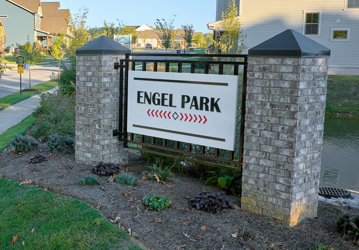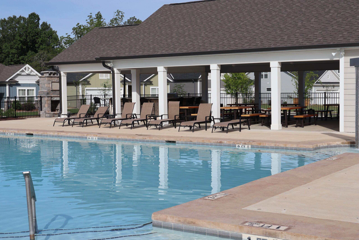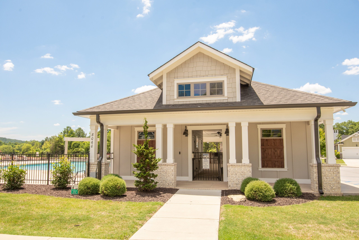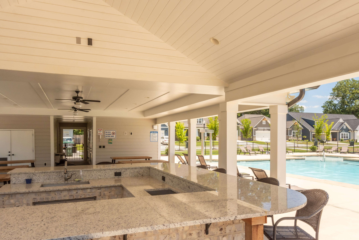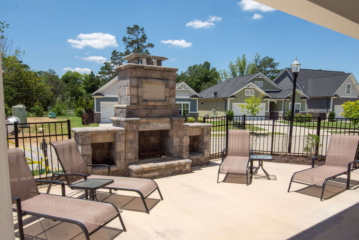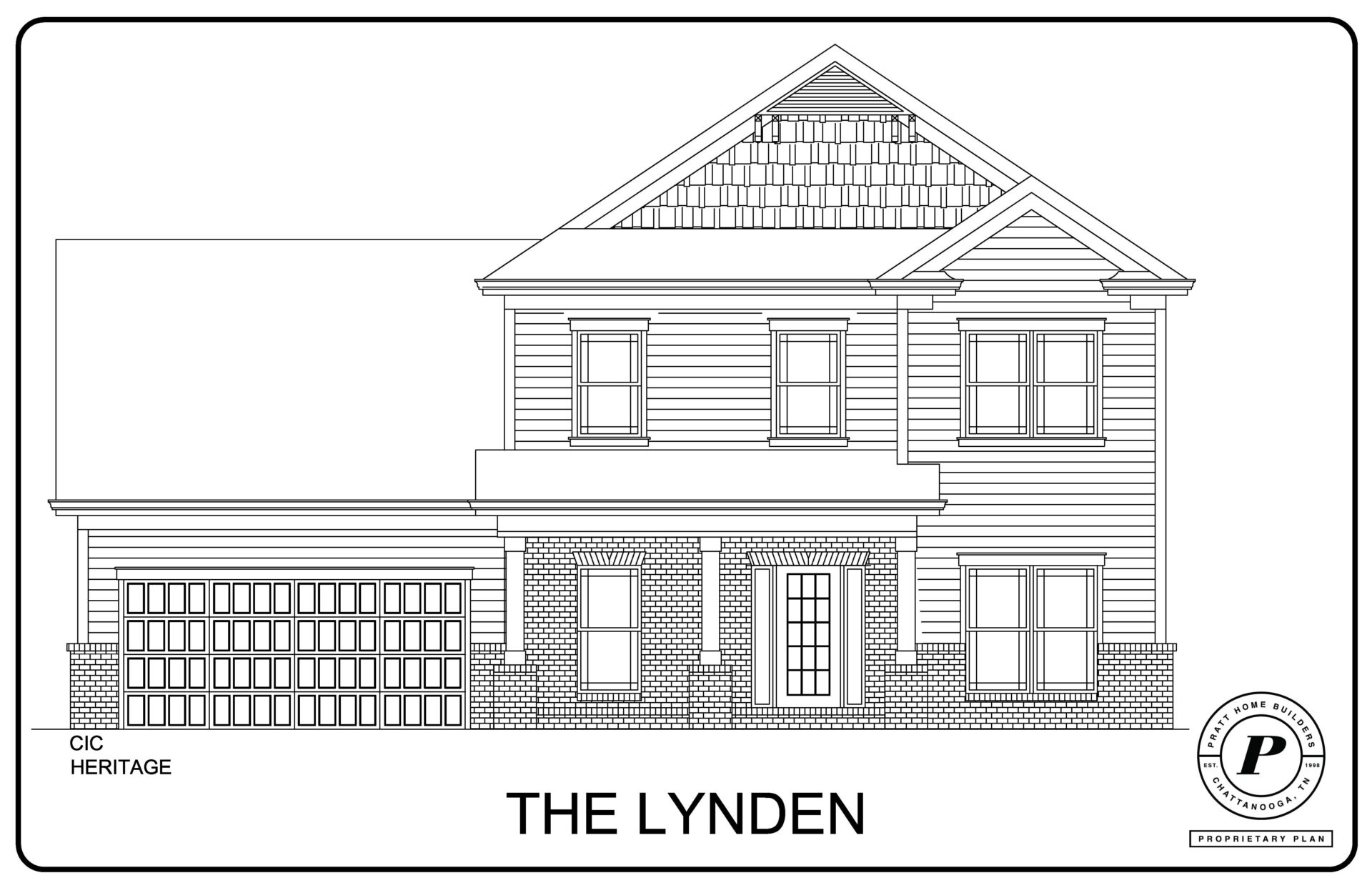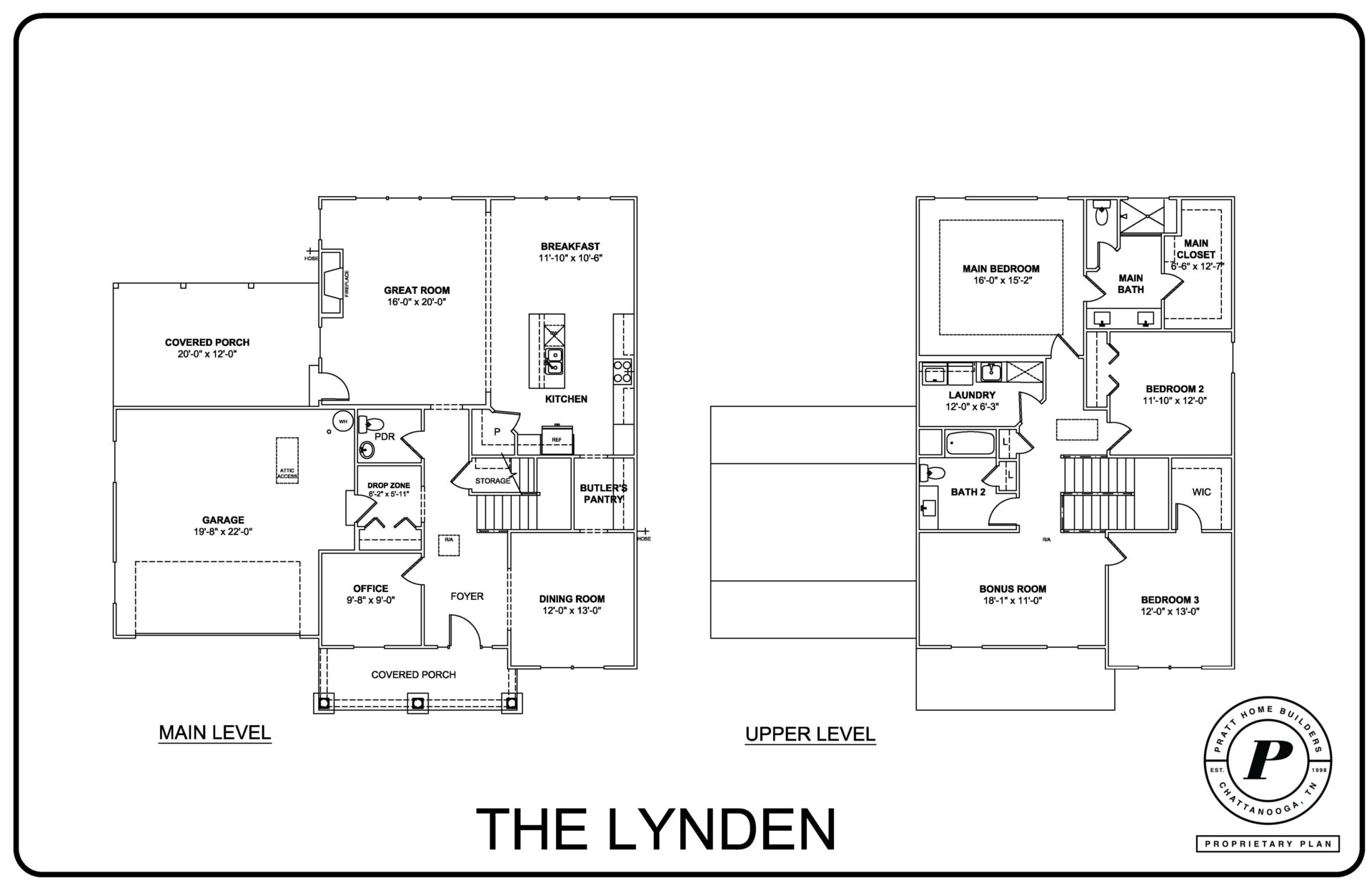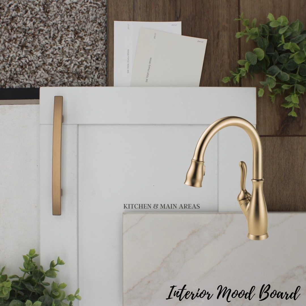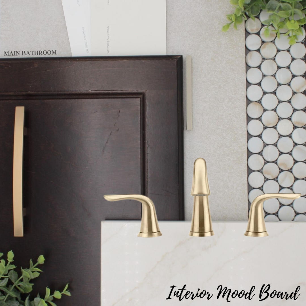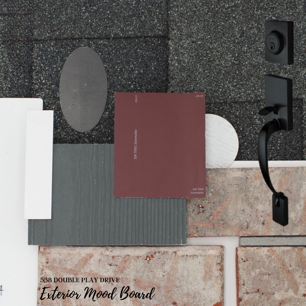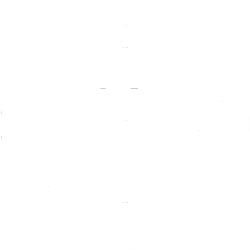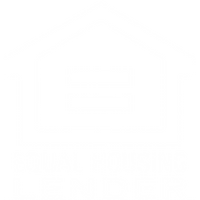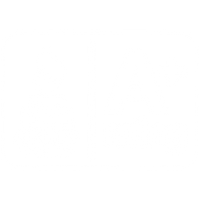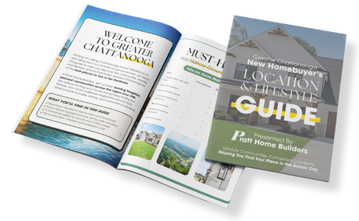Step Inside the The Lynden...
Welcome home to the Lynden home plan, located in our beloved flagship community, Engel Park. Situated in East Brainerd, this community offers a beautiful community pool and cabana, playground, dog park, and playing fields. You’re in close proximity to top-rated Apison schools, shopping at Hamilton Place Mall, 20 minutes from downtown Chattanooga, incredible golf courses, hiking trails, entertainment and restaurants. This is a prime location!
The Lynden plan is a dynamic layout that features an office, dining room, butler’s pantry, walk-in pantry, a large kitchen and breakfast room overlooking the great room. The kitchen is equipped with a large oversized island, wall-oven, gas cooktop, tile backsplash, and under cabinet lighting that is sure to make cooking a joy. Heading upstairs, you’ll find the primary bedroom, two additional guest bedrooms, laundry room and a spacious bonus room. Enjoy a relaxing evening on the huge covered patio located downstairs, perfect for entertaining guests. This home provides the perfect blend of practicality and style that’s sure to meet all of your needs. Contact our New Home Specialist to explore this home today: (423) 757- 7687
- Office
- Butlers Pantry
- Covered Patio for Outdoor Space
- Upstairs Bonus Room
- Spacious Two-car Garage
*Images shown are artist renderings or model representations and may not reflect the exact home currently under construction. Features, finishes, and layouts are subject to change. For accurate details and a home tour, please contact our New Home Consultants (423) 757-7687.
A Look Inside the Design
Step into the design vision behind this home and see how every detail comes together...
