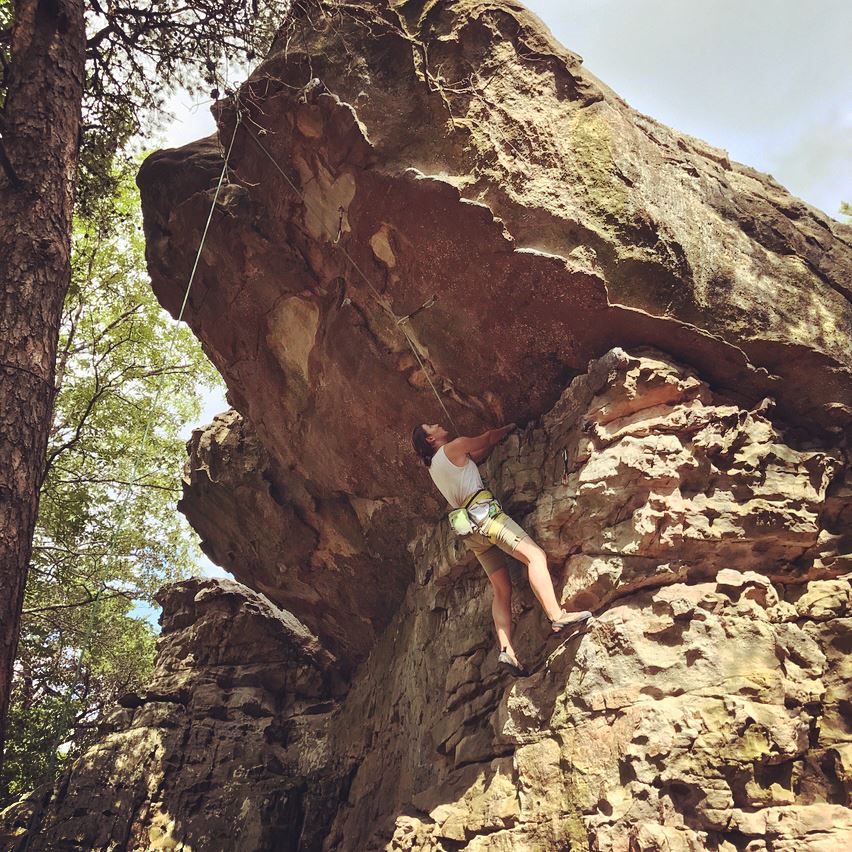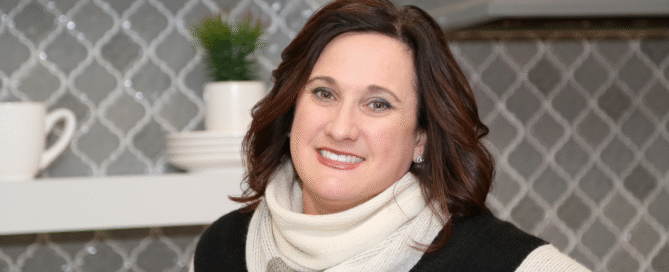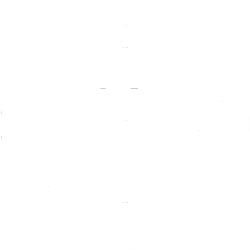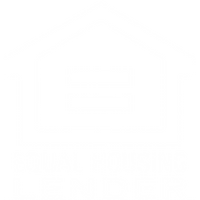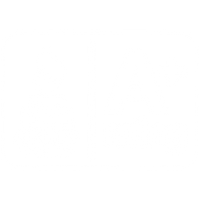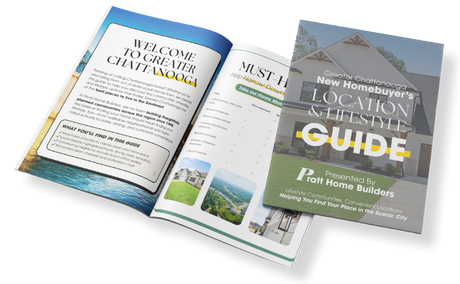Financial Matchmaking: Find the Right Loan for Your New Home Goals
by Rusty Wienk, FirstBank Mortgage
The journey of a first time home buyer can be a harrowing one. It is a complex process and experiencing a variety of emotions along the way is completely normal. Thank the internet for that; allowing us to spend hours looking at homes and floorplans – escaping to the dream of homeownership before we approach the reality of home buying. While it isn’t universally true, there is no doubt the process has some nuances, and an unprepared buyer will feel overwhelmed. Luckily, some information, strategy and finding the right lending partner can go a long way in laying the foundation for making those dreams a reality. All of these contribute to confidence in your finances and therefore, other choices along the way. Consider this your guide to financial matchmaking and finding the right home for your new home goals.
Knowledge is power
Let’s start by addressing the acronyms, which find endless use in mortgage. Take a complex term and condense it to three or four letters and it makes it all simpler, right? Wrong!!! In this post, the following five acronyms will be used.
THB = First-Time Home Buyer, someone who has not owned a home in the past three-years
DPA = Down Payment Assistance, funds to help cover the downpayment and/or closing costs
AMI = Area Median Income, statistical middle income for a geographic area (not the same as average)
DTI = Debt-to-Income, how much debt a person has compared to their income
LTV = Loan to Value, the percentage of a loan compared to the value of the home
Planning ahead
One challenge FTHBs face in today’s market is saving up enough for a downpayment and closing costs. The minimum down payment for a FTHB is 3% on a conventional loan. This can be especially challenging, even with moderate income, given our recent inflation rates and home appreciation. A FTHB does not have the advantage of rolling equity from a previous home into their next purchase, so quickly accumulating $20,000 to purchase a home is not an easy task. Let’s face it, it is hard to save fast enough!
A second pain point for that FTHB with limited funds is finding a program. Many DPA programs have income limits that are set by AMI. Furthermore, many programs require your income to be 80% of AMI and since it varies by location, some less densely populated counties, can be prohibitively low. Examples include Whitfield or Murray County at $57,200! Fortunately, the closer to a metro area you get, the more reasonable they become with 80% AMI of Catoosa, Walker, or Hamilton being $72,560.
The good news is, that if you are in that 80% AMI range, there are some excellent programs available. Two offered by first bank are FirstStart, a conventional FTHB loan up to 105% LTV or BetterAffordable, a FTHB conventional loan up to 100% LTV. Both of these loan programs feature Fannie Mae and Freddie Mac programs that provide lower interest rates than standard mortgages.
But what happens when you work hard, climb the “ladder,” establish good credit, pay down debt, only to find out you make too much money? Thankfully, FirstBank was still thinking of you! We offer BetterFuture, one of the few, true no-income limit conventional FTHB loans! We spent over half a year working with Fannie Mae and Freddie Mac, those two big quasi-governmental agencies that setup the guidelines on conventional loans, to create a product that works for all incomes. The program requires a minimum investment of $1,000, but AMI is irrelevant.
Finding the right lending partner
The bottom line is this: A good loan officer will ask the right questions, collect the right documents, and identify the right program. But, it is helpful to be aware of the process and through the process. Ready to get started? Let’s talk!
Example: On a $300,000, 30-year loan with 0% down payment, the total monthly mortgage payment with a rate of 6.99%, 7.066% APR would be $1,976, taxes and insurance not included. The FirstStart Loan requires a borrower investment of $500. The BetterAffordable and BetterFuture Loan requires a borrower investment of $1,000. The borrower investment can be used towards any closing costs, including appraisal. Application is required and subject to underwriting. Not all applicants are approved. Full documentation and property insurance required. Loan secured by a lien against your property. Fees and charges apply and may vary by product and state. Terms, conditions and restrictions apply, so call for details. FirstBank Mortgage provides a variety of loan products with different rates, payments and fees. All loans are subject to credit approval. Products and services offered by FirstBank. FirstBank Mortgage is a division of FirstBank. FirstBank Institution NMLS ID 472433.
Get Started
Ultimately, the Pratt Home Builders team is the first start place. Once you have had a Discovery Call to get ideas on the best community for you, a Pratt New Home Consultant, who are all licensed Realtors, can offer more information on the various options whether a personalized build or a designer market home is right for you, and which of their vetted lending partners is the best fit for that goal.
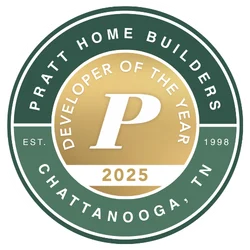


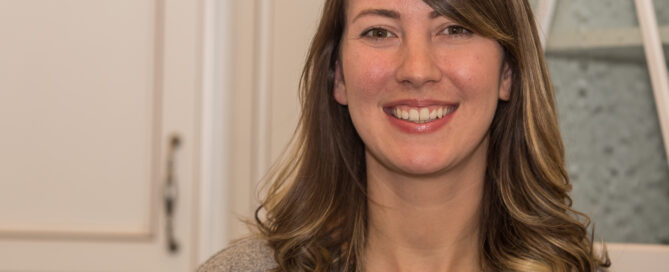
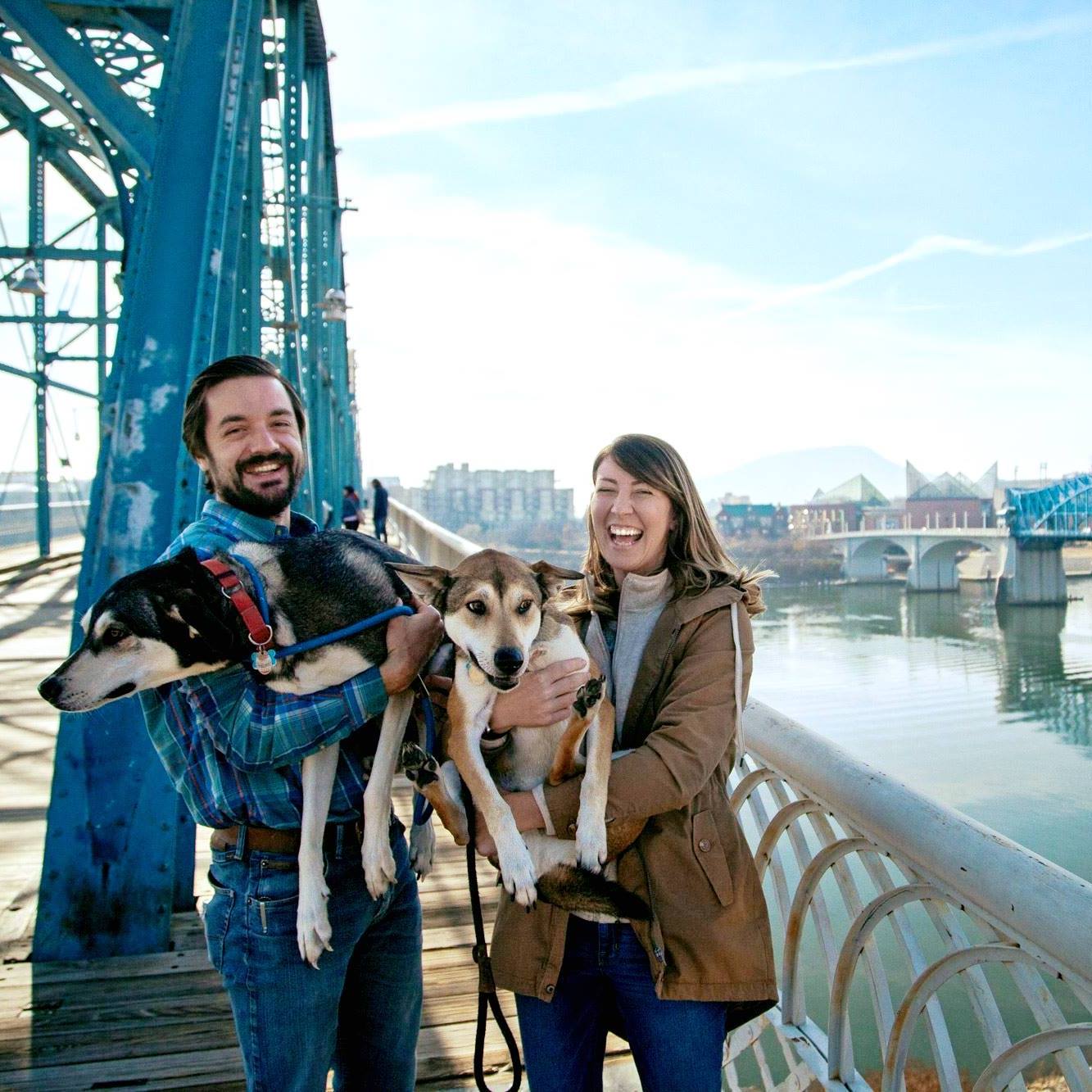 In this Pratt Home Builders Design Spotlight, we get to know of the newest additions to our in-house interior design team, Camellia Butterfield. She left Tuscaloosa, AL to join our team in Chattanooga, TN, which has proven to be a great fit since Chattanooga is such an incredible outdoor mecca and offers an abundance of opportunities for one of Camellia’s great loves: rock climbing! At work, Camellia does a great job with helping customers realize their personal style within our many home plans and design options. Read further to learn more about her Camellia’s nature-inspired design style, love for tacos, and – what everyone wants to know- how she came to have such a fantastic name.
In this Pratt Home Builders Design Spotlight, we get to know of the newest additions to our in-house interior design team, Camellia Butterfield. She left Tuscaloosa, AL to join our team in Chattanooga, TN, which has proven to be a great fit since Chattanooga is such an incredible outdoor mecca and offers an abundance of opportunities for one of Camellia’s great loves: rock climbing! At work, Camellia does a great job with helping customers realize their personal style within our many home plans and design options. Read further to learn more about her Camellia’s nature-inspired design style, love for tacos, and – what everyone wants to know- how she came to have such a fantastic name.